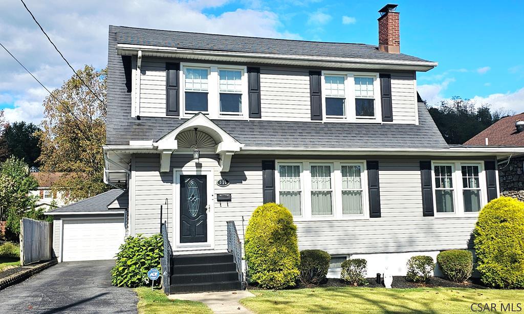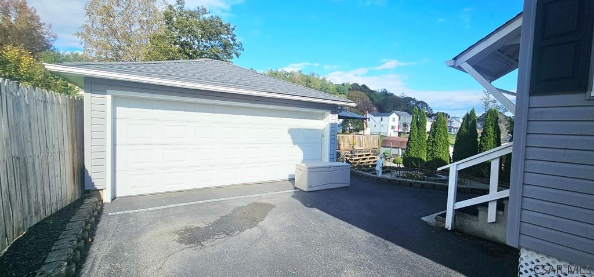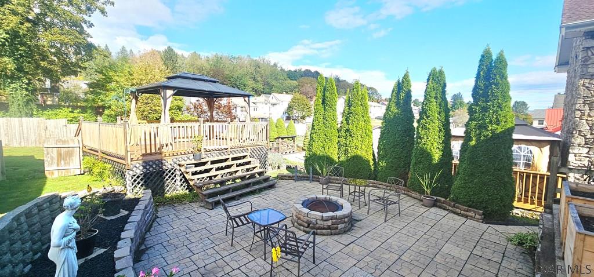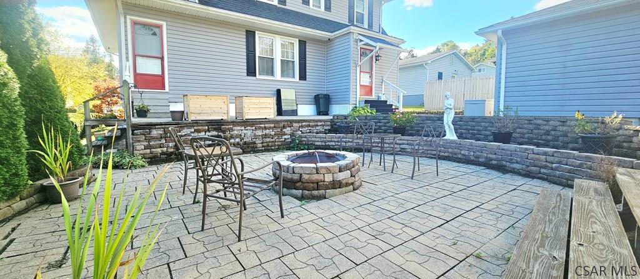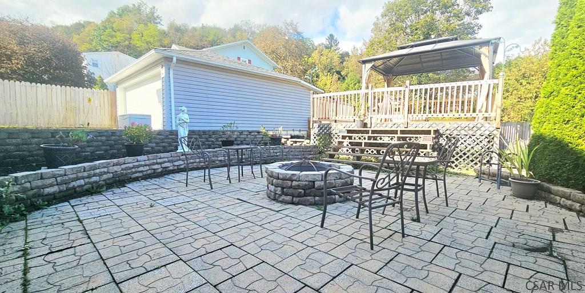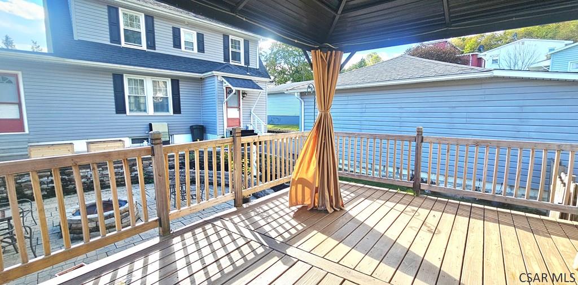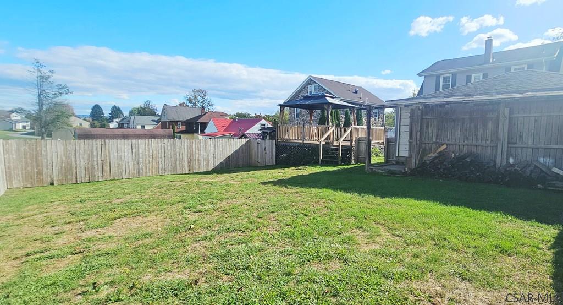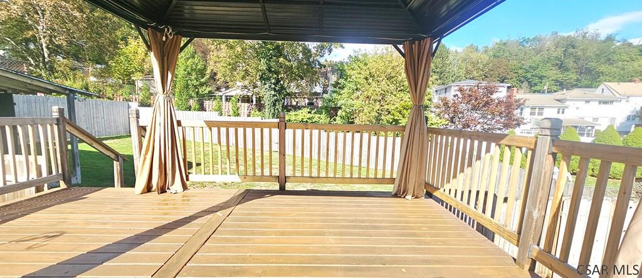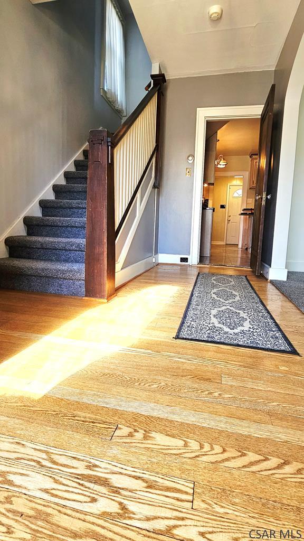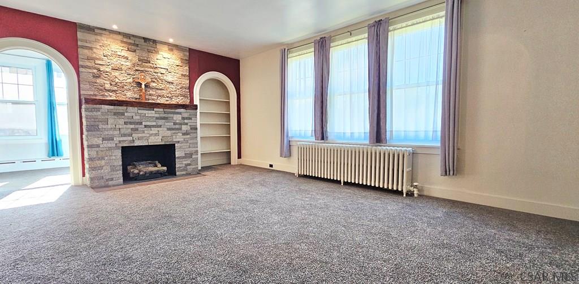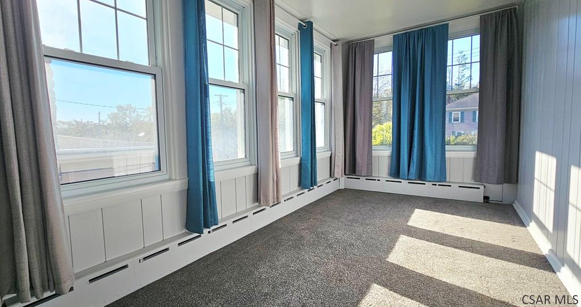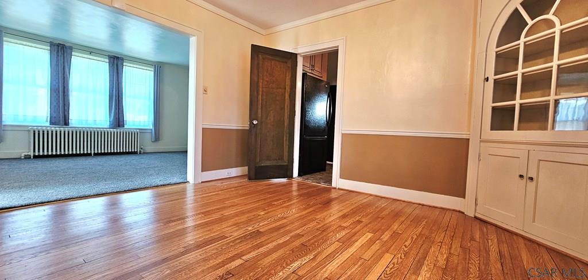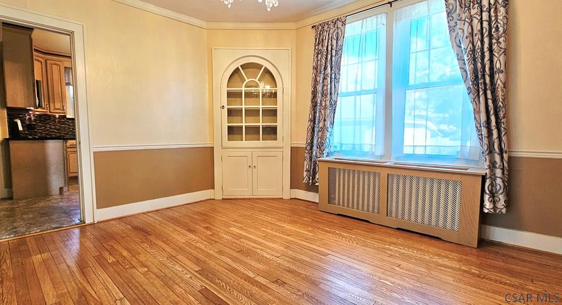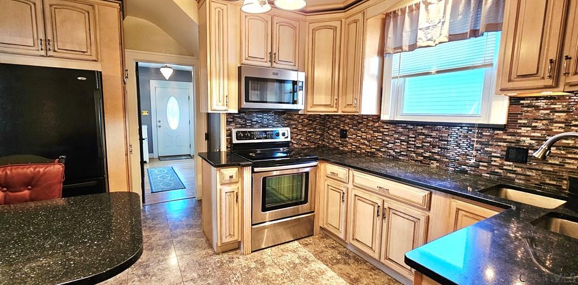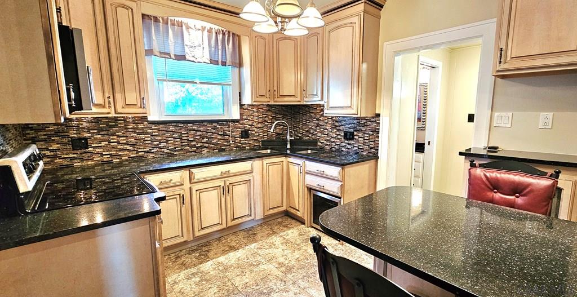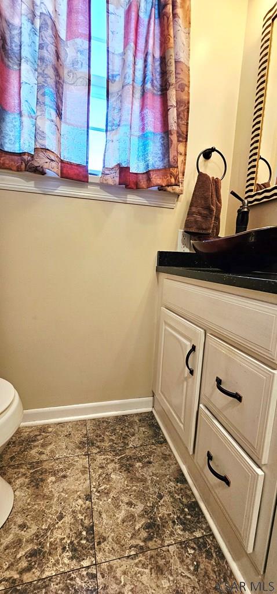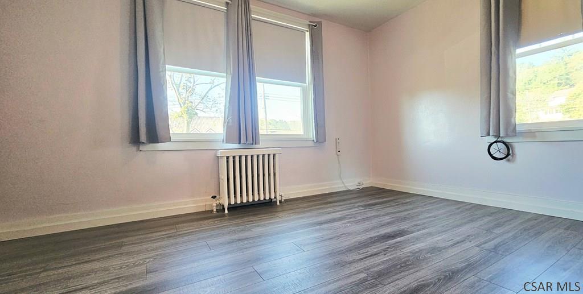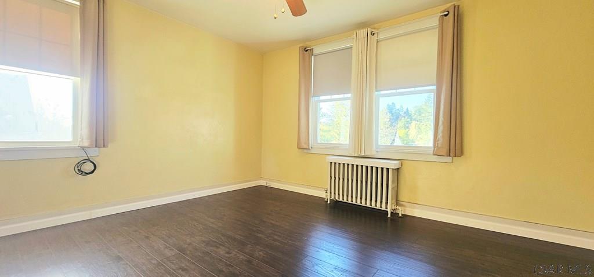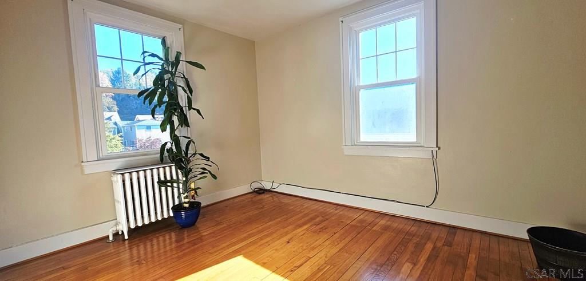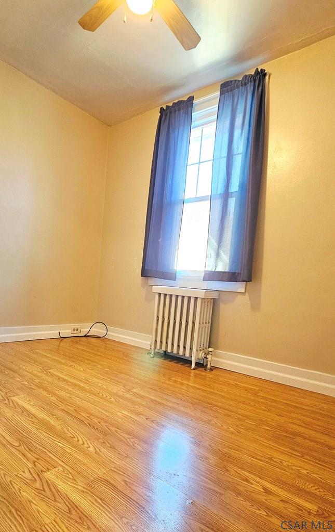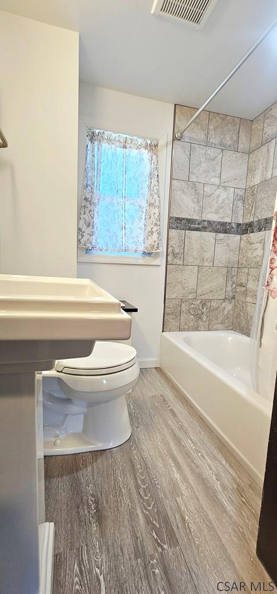Located on a desirable street in the Southmont Borough, this 3-4 bedroom 3 bath home has been loved over the years. Enter into the foyer with an inviting open staircase. The spacious living room has newer carpet, a stone fireplace and flows into the main floor den with plenty of natural light. The separate dining room has oak floors. The updated kitchen has granite counters, beautiful cupboards, included appliances and a conveniently located 1/2 bath. The private rear yard has been professionally landscaped with pavers, a pavilion and all fenced in. Large 2 car garage, usable lower level with an additional fireplace, walk-up attic, updated windows and boiler. Must see!
310 Leila Street, Johnstown PA 15905
3 Beds
3 Baths
1876 SqFT
Presented By
-

adamdugan00@gmail.com
814-244-8122 (Mobile)
814-269-4411 (Office)
Share Listing
$214,500
Property Details
Apx. Year Built: 1926
Finished Below Grade SqFT: 0
Above Grade SqFT: 1876
Apx Total Finished SqFt: 1876
Bedrooms: 3
Full Baths: 2
Half Baths: 1
Total Baths: 3
Fireplaces: 2
Tax Year: 2025
Gross Taxes: $2,426
Stories / Levels: Two
Pool: None
Garage/Parking: Detached,
# Garage Stalls: 2
# Acres: 0.21
Lot Size: 60 x 150
Exterior Design:
- Two Story
School District:
- Westmont Hilltop
Heating: Hot Water,
Cooling: Ceiling Fan(s),
Basement: Full,
Fireplace/Fuel: Gas,
Sewer Type: Public Sewer
Water Sources: Public
Living Room Width By Length: 14.75 x 19
Living Room Level: First
Living Room Description: Stone Fireplace, Newer Carpet, Spacious
Bedroom 1 Width by Length: 12.0833 x 14.4167
Bedroom 1 Level: Second
Bedroom 1 Description: Newer Flooring, Ceiling Fan, Closet
Bedroom 2 Width by Length: 13.25 x 13.4167
Bedroom 2 Level: Second
Bedroom 2 Description: Newer Flooring, Ceiling Fan, Closet
Bedroom 3 Width by Length: 10.25 x 13.25
Bedroom 3 Level: Second
Bedroom 3 Description: Wood Floors, Ceiling Fan, Closet
Kitchen Width by Length: 13.75 x 13.75
Kitchen Level: First
Kitchen Description: Granite Counter, Breakfast Bar,Appl Incl
Dining Rm Width by Length: 13.5833 x 16.6667
Dining Rm Level:First
Dining Rm Description:Oak Floors, Separate, Corner Cupboard
Full Bath Width by Length: 6.3333 x 6.3333
Full Bath Level: Second
Full Bath Description: Updated, Laundry Shoot!
3/4 Bath Level: Lower
3/4 Bath Description: Walk-In Shower
Family/Den Width by Length: 9.0833 x 27.4167
Family/Den Level:First
Family/Den Description:Natural Light, Walk-Out, Newer Carpet
Directions
310 Leila Street, Johnstown PA 15905
State St to Helen then a right onto Leila. Home on left. Look for sign!
