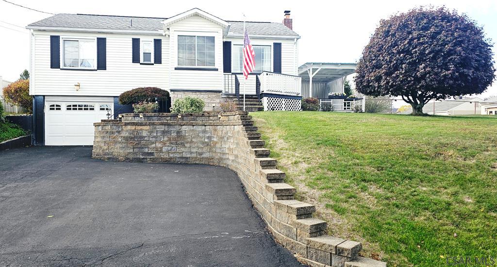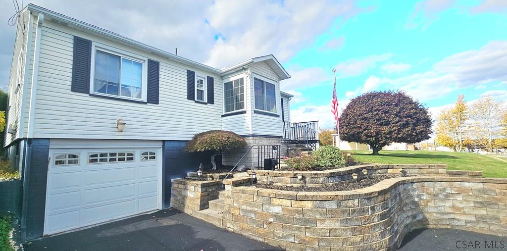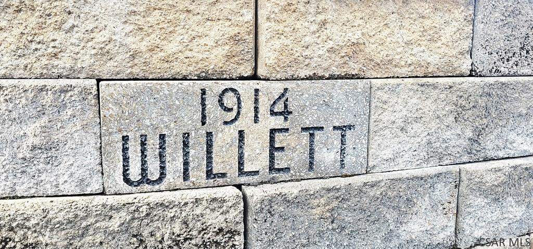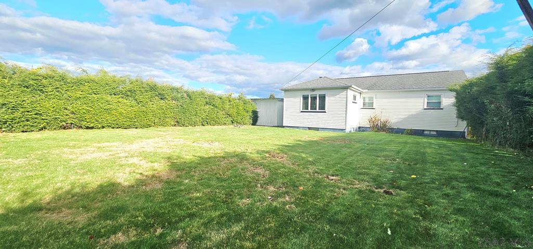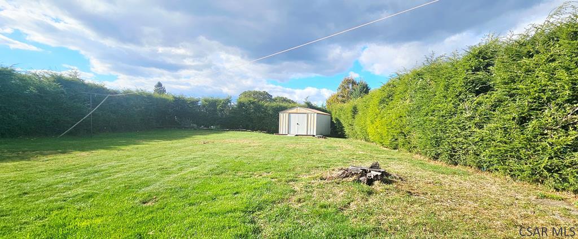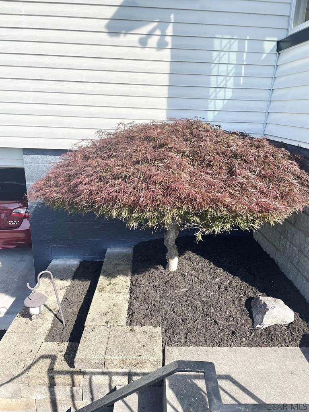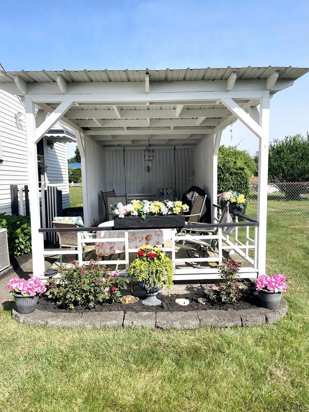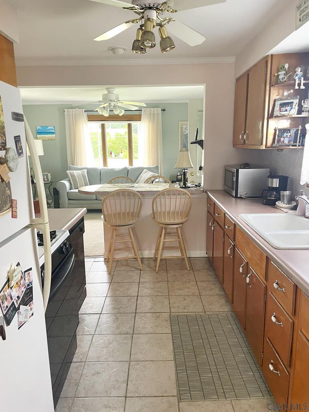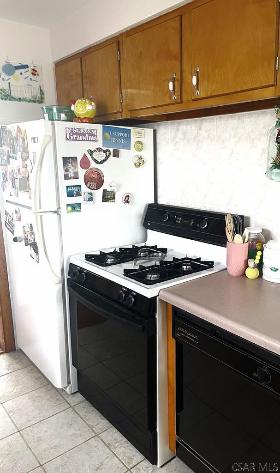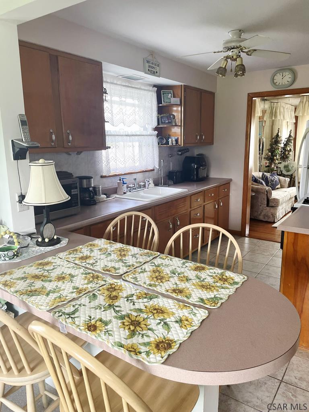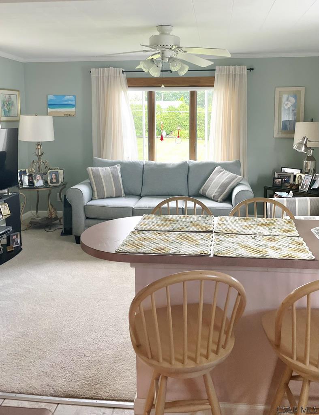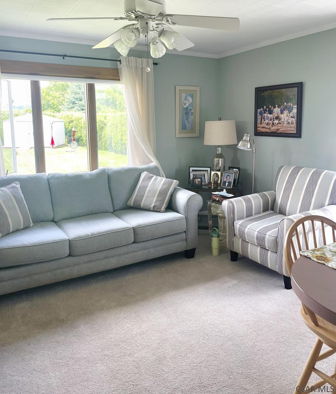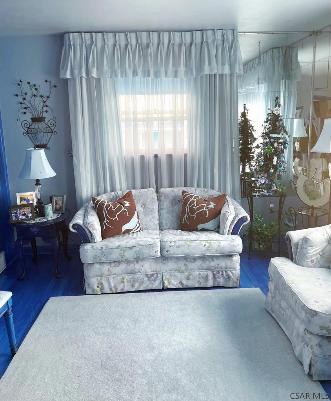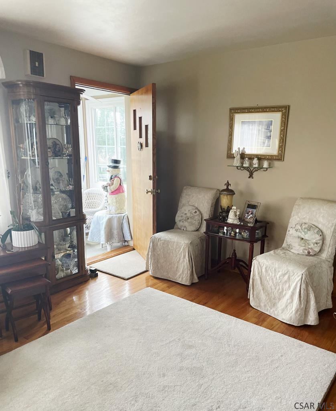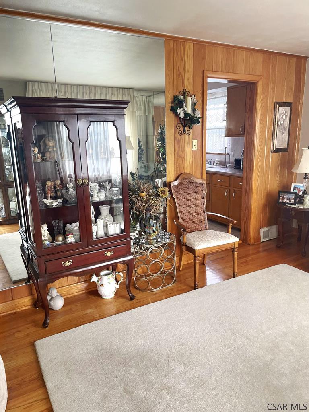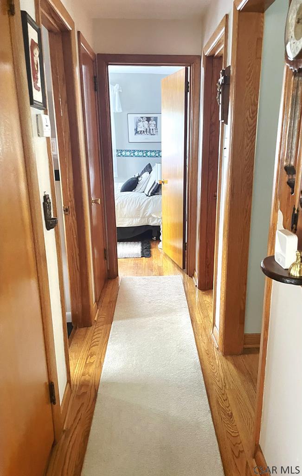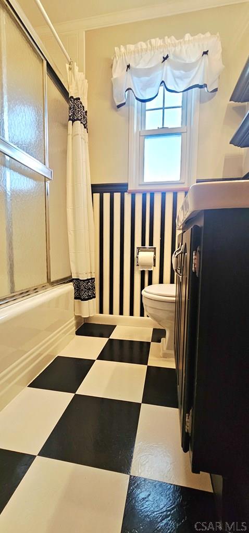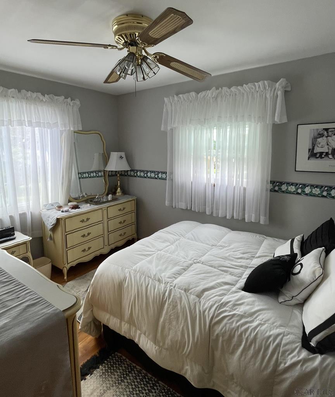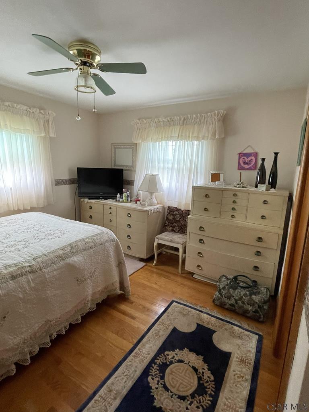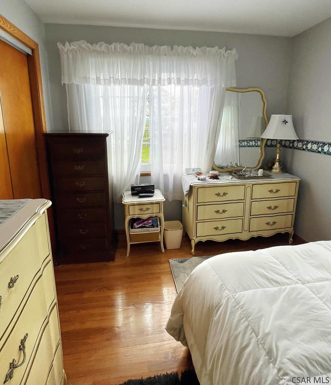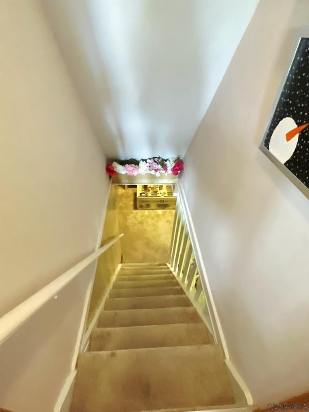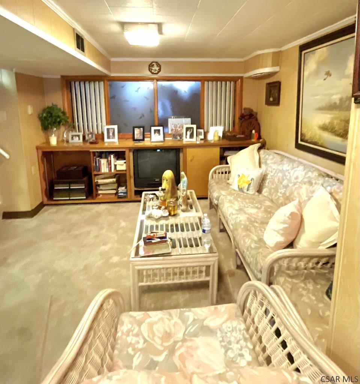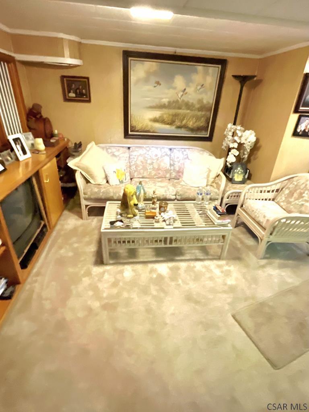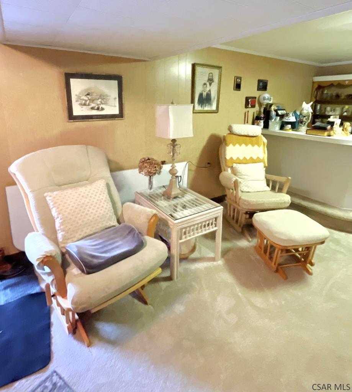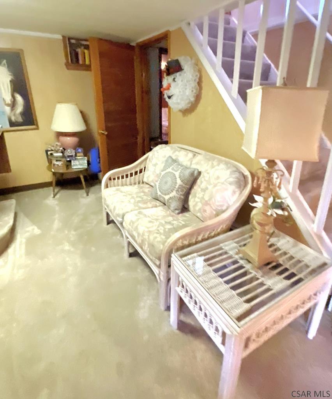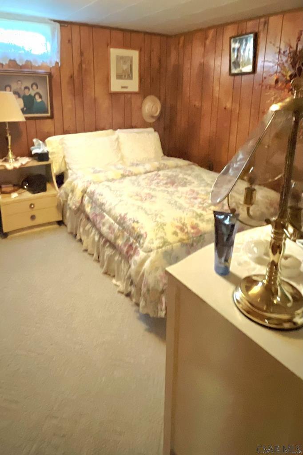Located in the Westwood area of Lower Yoder, this exceptionally well maintained home has been loved and cared for over the years. The main level features 3 bedrooms, an updated full bath, spacious living room and an open kitchen with included appliances, wooden cabinets and breakfast bar. The kitchen is open to the family room addition which shows great views of the privately enclosed back yard. The finished lower level has a built-in entertainment stand, conveniently located 1/2 bath, and an additional bonus room which can serve as a 4th bedroom with windows and double closet. Adjacent to the bonus room is a large laundry area with an included washer, dryer and wash tub. Relax under the pavilion with views of the mountains and well manicured lawn. Central air, integral garage, newer blacktop driveway, plaster and oak floors throughout. Sewer compliant. Call today!
1914 Willet Drive, Johnstown PA 15905
3 Beds
2 Baths
1836 SqFT
Presented By
-

adamdugan00@gmail.com
814-244-8122 (Mobile)
814-269-4411 (Office)
Share Listing
$154,900
Property Details
Apx. Year Built: 1954
Finished Below Grade SqFT: 776
Above Grade SqFT: 1060
Apx Total Finished SqFt: 1836
Bedrooms: 3
Full Baths: 1
Half Baths: 1
Total Baths: 2
Fireplaces: 0
Tax Year: 2025
Gross Taxes: $1,558
Stories / Levels: One
Pool: None
Garage/Parking: Integral,Off Street,Asphalt,
# Garage Stalls: 1
# Acres: 0.21
Lot Size: 60 x 155
Exterior Design:
- Ranch
School District:
- Greater Johnstown Area
Heating: Forced Air,
Cooling: Central Air,
Basement: Full,Finished,Walk-Out Access,
Sewer Type: Public Sewer
Water Sources: Public
Driveway: Asphalt
Master Bdrm Width by Length: 11.6667 x 12.4167
Master Bdrm Level: First
Master Bdrm Description: Oak Floors, Ceiling Fan, Double Closet
Bedroom 1 Width by Length: 9.5833 x 11.4167
Bedroom 1 Level: First
Bedroom 1 Description: Oak Floors, Ceiling Fan, Double Closet
Bedroom 2 Width by Length: 9.25 x 12
Bedroom 2 Level: First
Bedroom 2 Description: Oak Floors, Closet
Bedroom 3 Width by Length: 12.1667 x 13.0833
Bedroom 3 Level: Lower
Bedroom 3 Description: 2 Windows, Carpet, Double Closet
Kitchen Width by Length: 12.1667 x 12.1667
Kitchen Level: First
Kitchen Description: Ceramic Tile,Breakfast Bar,Wood Cabinets
Dining Rm Width by Length: 12.1667 x 16.6667
Dining Rm Level:First
Dining Rm Description:Oak Floors, Also Can Be Used As A Dr
Full Bath Width by Length: 7 x 7
Full Bath Level: First
Full Bath Description: Updated
Family/Den Width by Length: 11.5833 x 14.5833
Family/Den Level:First
Family/Den Description:Carpet, Ceiling Fan, Open To Kitchen
Directions
1914 Willet Drive, Johnstown PA 15905
Goucher St to Willet. Follow to the end close to Cinema. Home on left. Look for sign!
