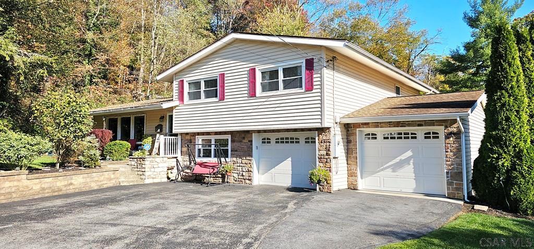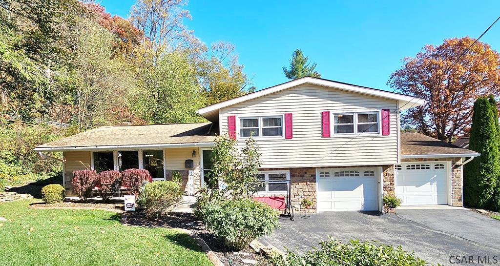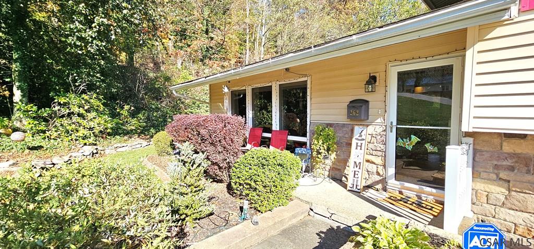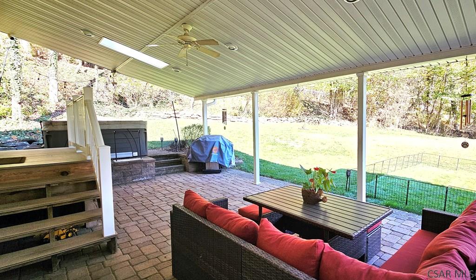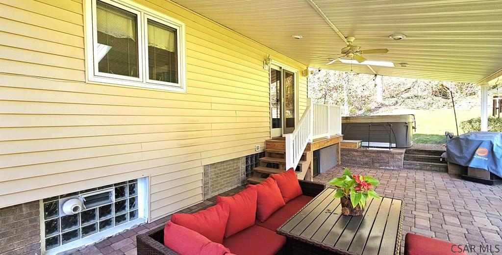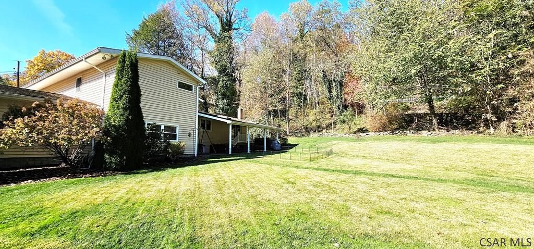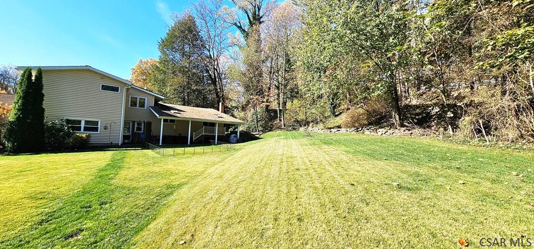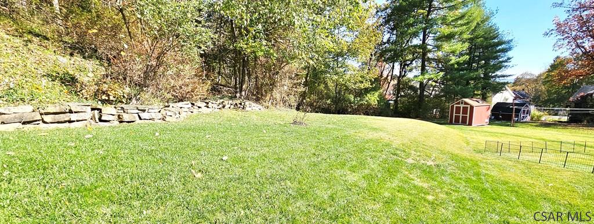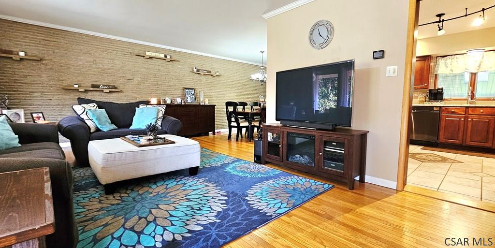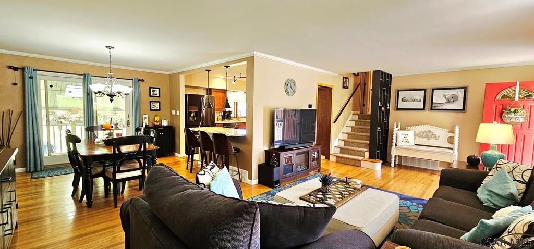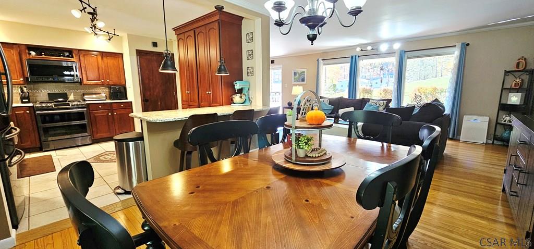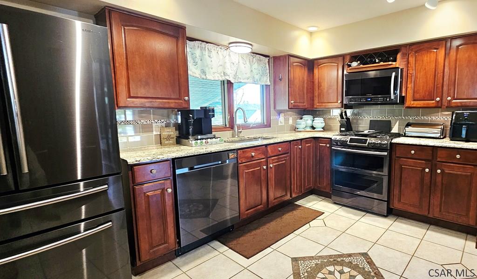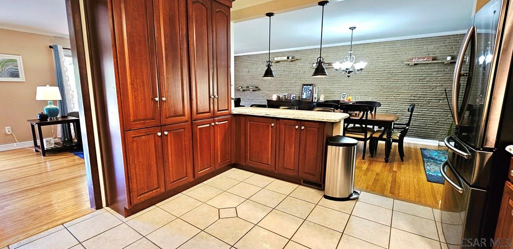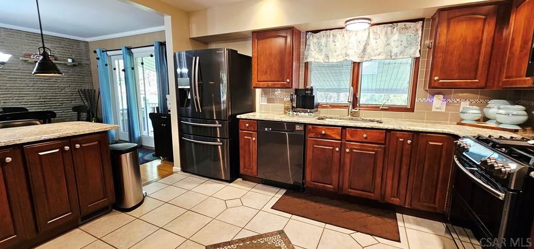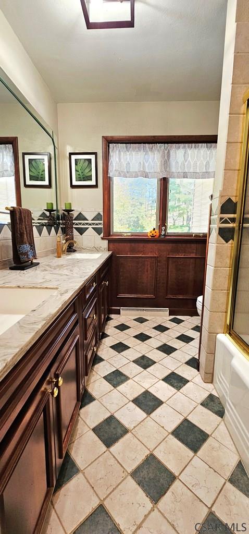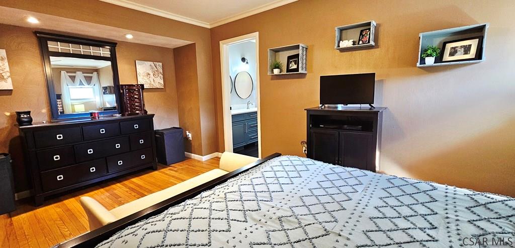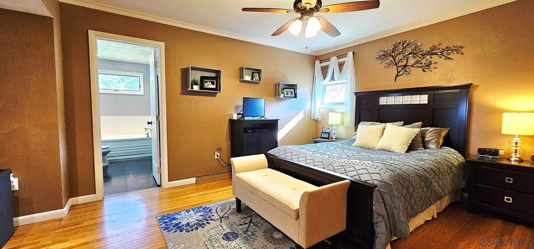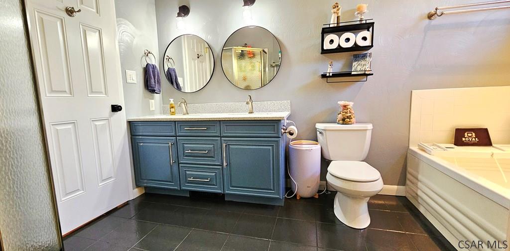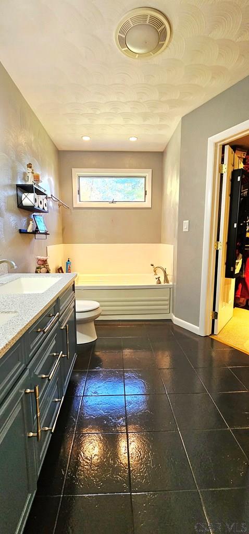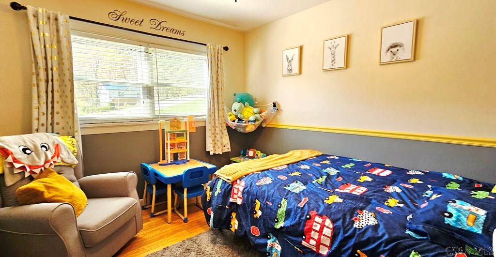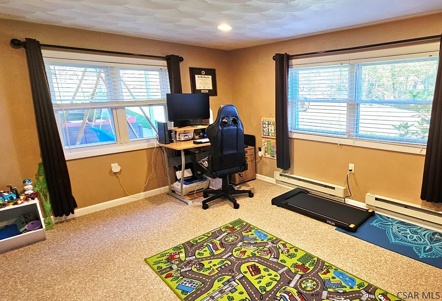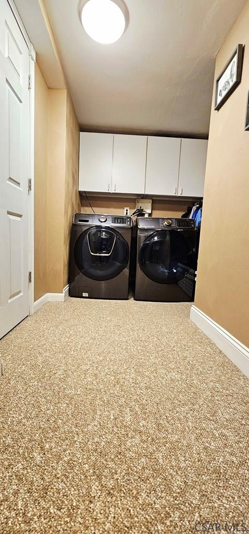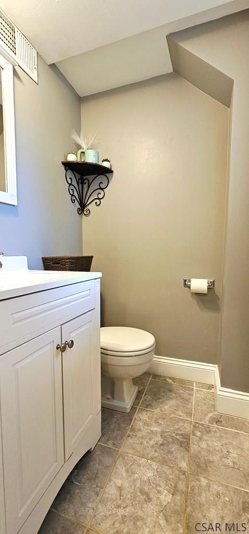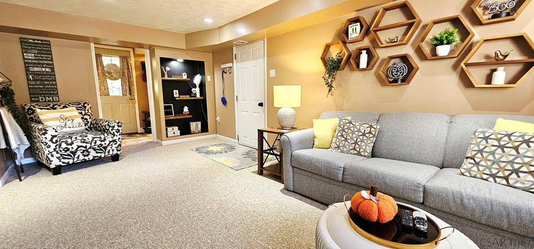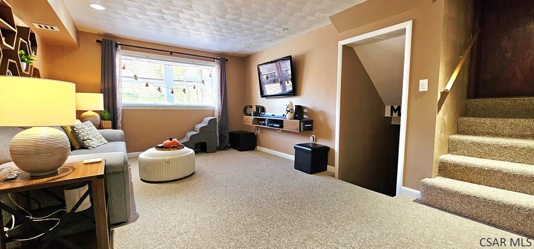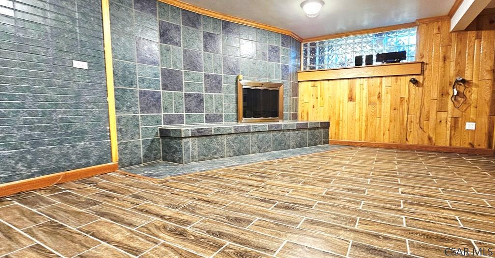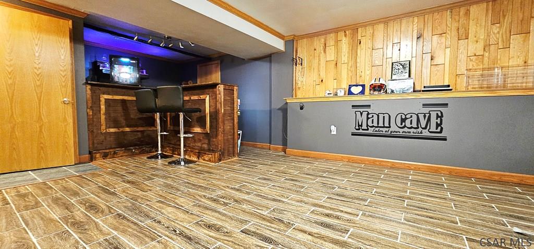Amazing 4 bedroom 3 bath home located in Upper Yoder Twp on a large corner lot! Enter the living room with beautiful oak floors and into the dining room which has sliding glass doors to the rear covered porch with a paver patio and an included newer hot tub! The updated kitchen boasts plenty of cabinets, granite countertops and all included stainless steel appliances. The master suite has a large walk-in closet with a private full bath equipped with jacuzzi tub, separate shower and double bowl sink. The main floor family room makes a great entrance from the 2-car garage. The lower level fully finished game room has ceramic tile flooring, dry bar and large wood burning fireplace. Central air, 2019 roof and 2025 furnace. Don’t miss out. Must see!
262 Wonder Street Ext, Johnstown PA 15905
4 Beds
3 Baths
2619 SqFT
Presented By
-

adamdugan00@gmail.com
814-244-8122 (Mobile)
814-269-4411 (Office)
Share Listing
$259,900
Property Details
Apx. Year Built: 1956
Finished Below Grade SqFT: 600
Above Grade SqFT: 2019
Apx Total Finished SqFt: 2619
Bedrooms: 4
Full Baths: 2
Half Baths: 1
Total Baths: 3
Fireplaces: 1
Tax Year: 2025
Gross Taxes: $3,619
Stories / Levels: One
Pool: None
Garage/Parking: Attached,Integral,Asphalt,Garage Door Opener,
# Garage Stalls: 2
# Acres: 0.48
Lot Size: 126.2 x 166
Exterior Design:
- Multi Level
School District:
- Westmont Hilltop
Heating: Baseboard,Forced Air,
Cooling: Central Air,
Basement: Full,Finished,
Fireplace/Fuel: Wood Burning,
Sewer Type: Public Sewer
Water Sources: Public
Driveway: Asphalt
Living Room Width By Length: 13.5 x 25
Living Room Level: First
Living Room Description: Oak Floors, Lots Of Natural Light, Open
Master Bdrm Width by Length: 13.1667 x 16.1667
Master Bdrm Level: Second
Master Bdrm Description: Oak Floors,Large Suite W/ Walk-In & Bath
Master Bath Width By Length: 13.1667 x 16.1667
Master Bath Level: Second
Master Bath Description: Jazucci Tub,Walk-In Shower,Dbl Bowl Sink
Bedroom 1 Width by Length: 11.1667 x 14.5
Bedroom 1 Level: Second
Bedroom 1 Description: Oak Floors, Ceiling Fan, Double Closet
Bedroom 2 Width by Length: 11 x 11.4167
Bedroom 2 Level: Second
Bedroom 2 Description: Oak Floors, Ceiling Fan, Double Closet
Bedroom 3 Width by Length: 12.4167 x 15
Bedroom 3 Level: First
Bedroom 3 Description: Carpet, Lots Of Windows
Kitchen Width by Length: 14 x 14
Kitchen Level: First
Kitchen Description: Granite Counters, Breakfast Bar, Ss Appl
Dining Rm Width by Length: 12.25 x 12.5833
Dining Rm Level:First
Dining Rm Description:Oak Floors, Sliding Door To Deck, Open
Full Bath Width by Length: 11.1667 x 11.1667
Full Bath Level: Second
Full Bath Description: Oak Floors, Ceiling Fan, Double Closet
Family/Den Width by Length: 11.3333 x 19.6667
Family/Den Level:First
Family/Den Description:Carpet, Plaster, Awesome Room To Relax
Directions
262 Wonder Street Ext, Johnstown PA 15905
Goucher to Keppler, then right onto Wonder St. Home on left. Look for sign!
