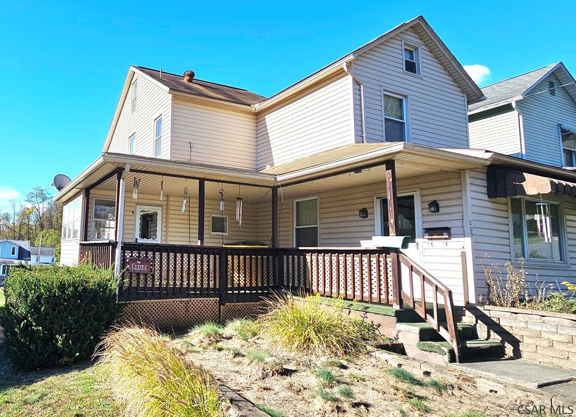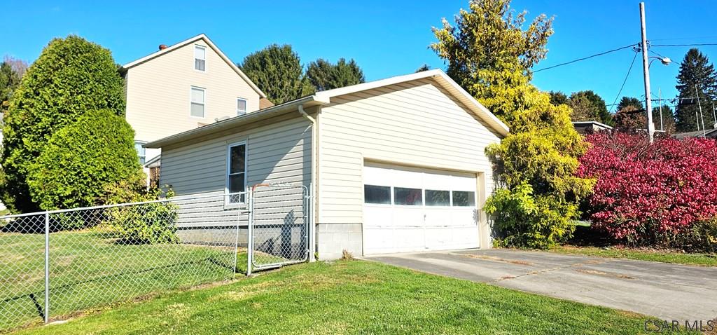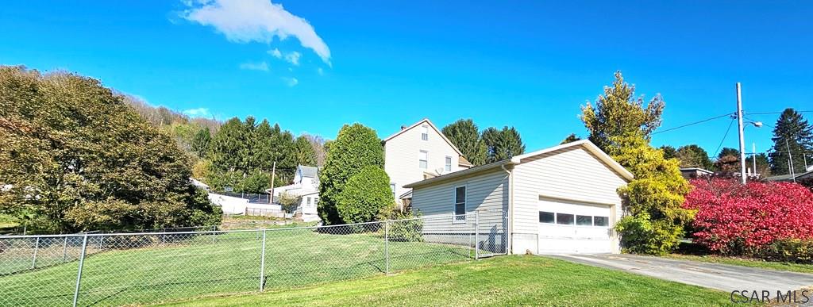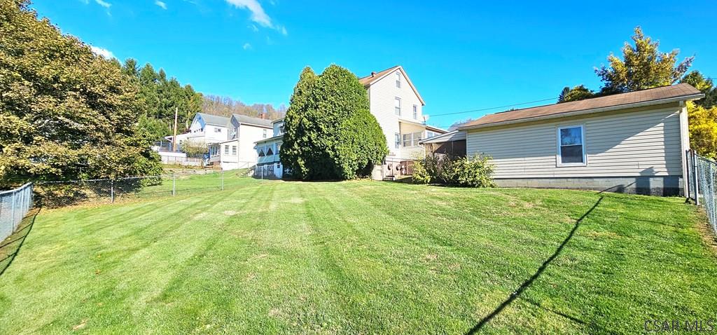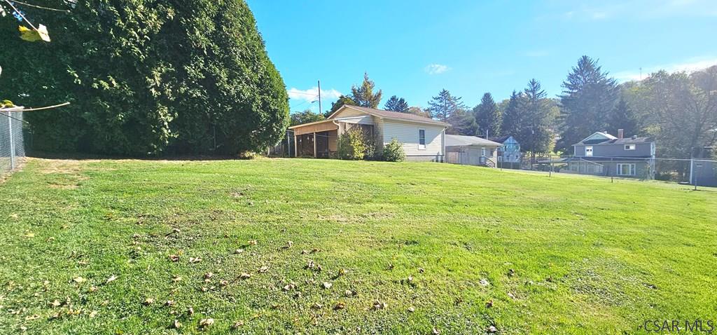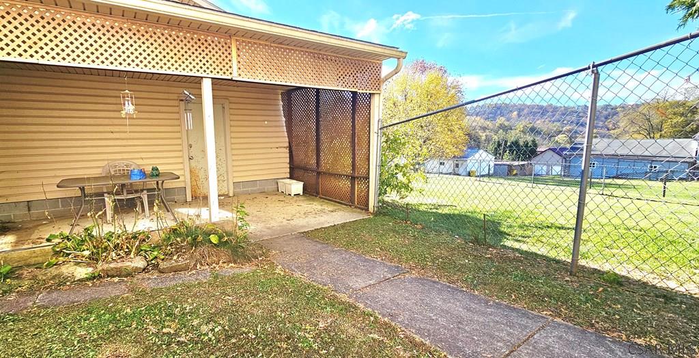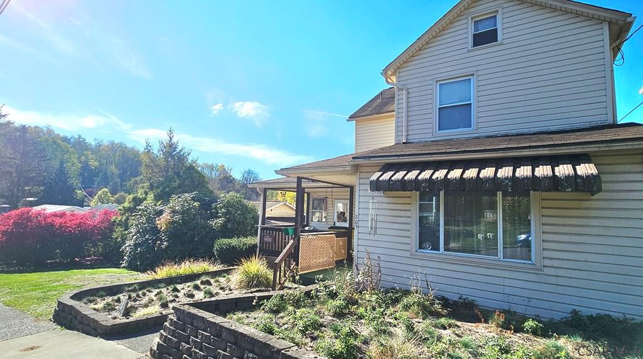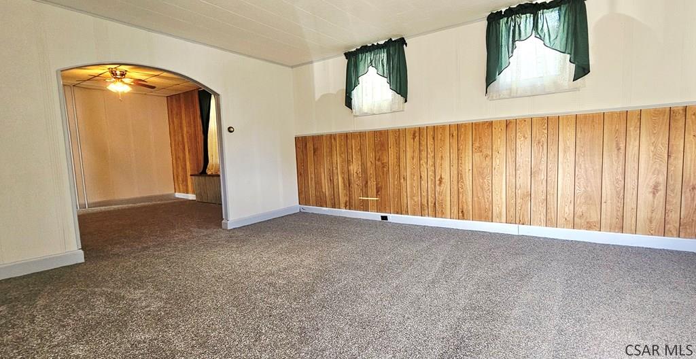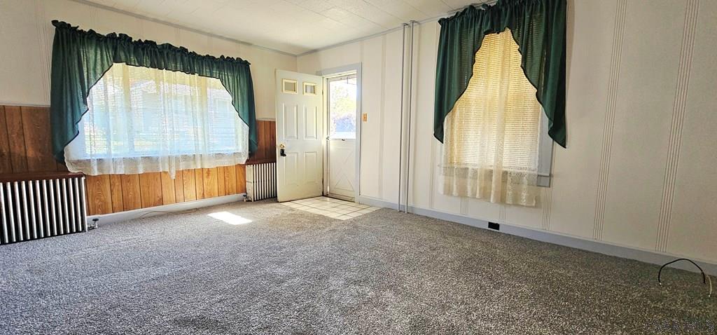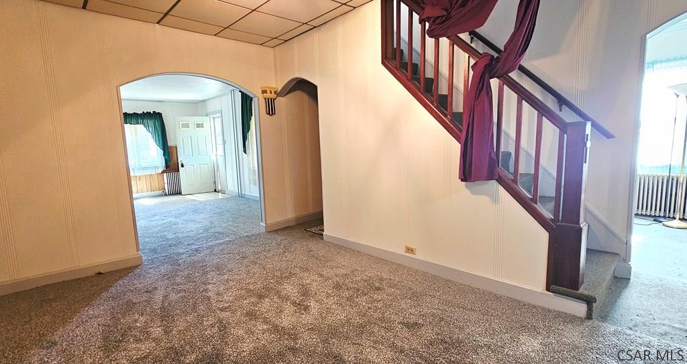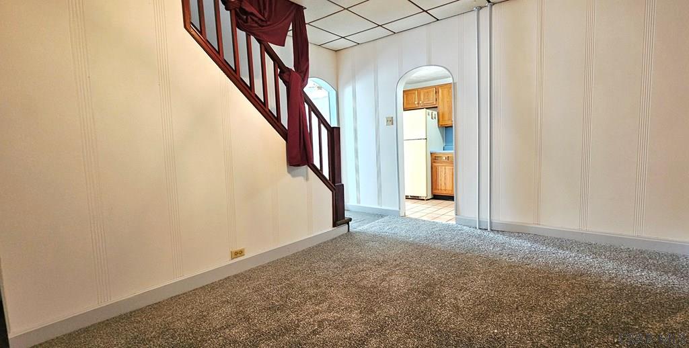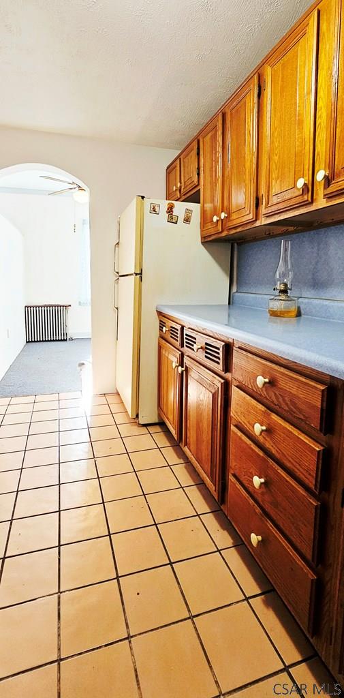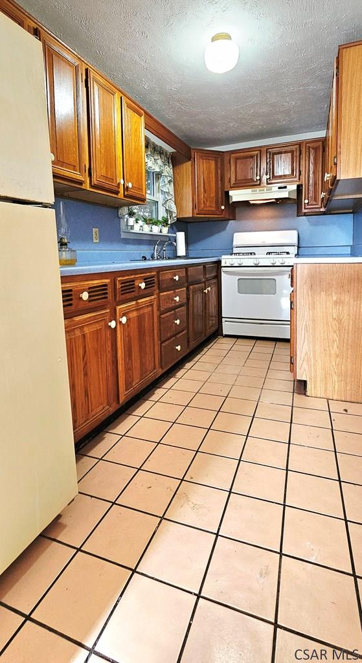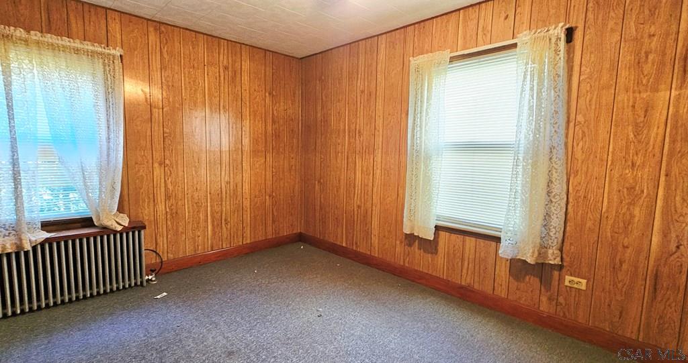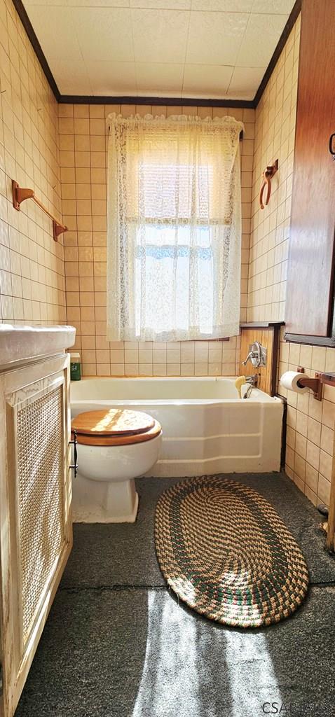Located on a large fenced in corner lot, this 3 bedroom 2 bath home has been loved and cared for over the years. The main floor consists of a large living room and separate dining room, both with new carpeting. The kitchen has oak cabinets, included appliances and is attached to the quaint breakfast nook. An additional bonus room on the main floor can be used as a 4th bedroom if needed. Plenty of off street parking and an awesome oversized 2 car garage. Must see. Call today!
209 Blue Diamond Street, Johnstown PA 15902
3 Beds
2 Baths
1364 SqFT
Presented By
-
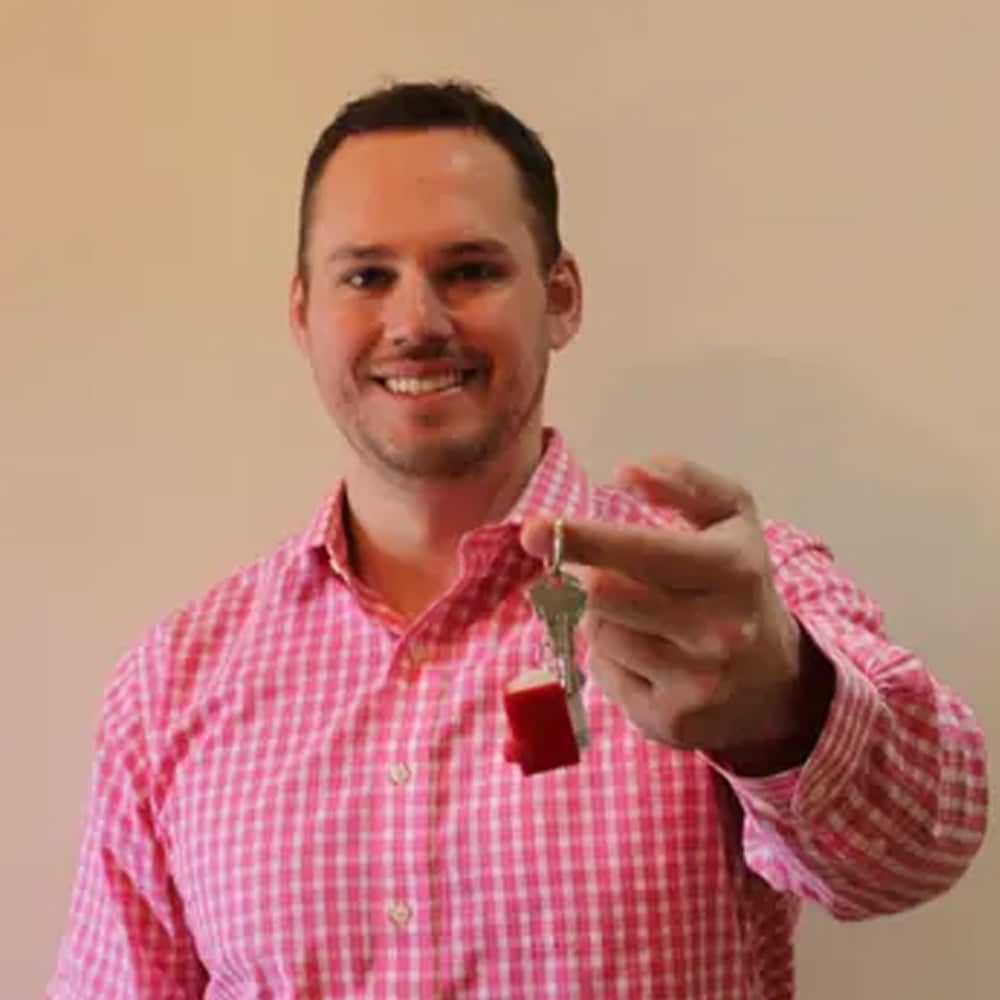
adamdugan00@gmail.com
814-244-8122 (Mobile)
814-269-4411 (Office)
Share Listing
$77,500
Property Details
Apx. Year Built: 1908
Finished Below Grade SqFT: 0
Above Grade SqFT: 1364
Apx Total Finished SqFt: 1364
Bedrooms: 3
Full Baths: 1
Half Baths: 1
Total Baths: 2
Fireplaces: 0
Tax Year: 2025
Gross Taxes: $1,972
Stories / Levels: Two
Pool: None
Garage/Parking: Detached,Off Street,
# Garage Stalls: 2
# Acres: 0.27
Lot Size: 40 x 120;40 x 120;20 x 120
Exterior Design:
- Two Story
School District:
- Ferndale Area
Heating: Hot Water,
Basement: Full,Walk-Out Access,
Sewer Type: Public Sewer
Water Sources: Public
Living Room Width By Length: 13.25 x 17.5
Living Room Level: First
Living Room Description: New Carpet, Spacious
Bedroom 1 Width by Length: 11.0833 x 13.25
Bedroom 1 Level: Second
Bedroom 1 Description: Carpet, Closet, Ceiling Fan
Bedroom 2 Width by Length: 10.1667 x 13.4167
Bedroom 2 Level: Second
Bedroom 2 Description: Carpet, Closet, Ceiling Fan
Bedroom 3 Width by Length: 10 x 15
Bedroom 3 Level: Second
Bedroom 3 Description: Carpet, Closet
Kitchen Width by Length: 14 x 14
Kitchen Level: First
Kitchen Description: Ceramic Tile, Oak Cabinets, Appl. Incl.
Dining Rm Width by Length: 13.1667 x 15.1667
Dining Rm Level:First
Dining Rm Description:New Carpet, Open Stairs, Separate
3/4 Bath Width by Length: 4.5 x 4.5
3/4 Bath Level: Second
3/4 Bath Description: Tub, Linen Closet
Family/Den Width by Length: 11.3333 x 11.5833
Family/Den Level:First
Family/Den Description:4th Bedroom?, Carpet
Breakfast Width by Length: 6'5 x 10'4
Breakfast Level: 6'5 x 10'4
Breakfast Description: carpet, ceiling fan
Directions
209 Blue Diamond Street, Johnstown PA 15902
Oakland Ave to Blue Diamond. Home on left. Look for sign!
