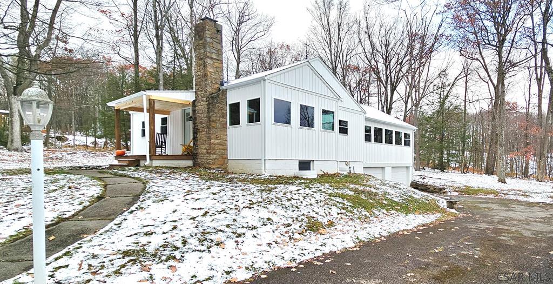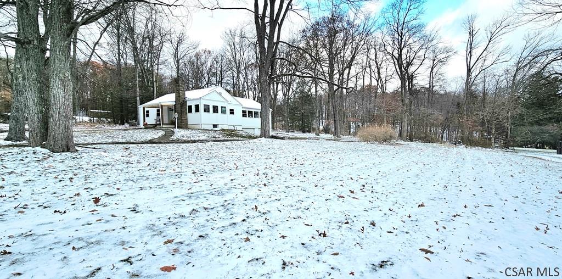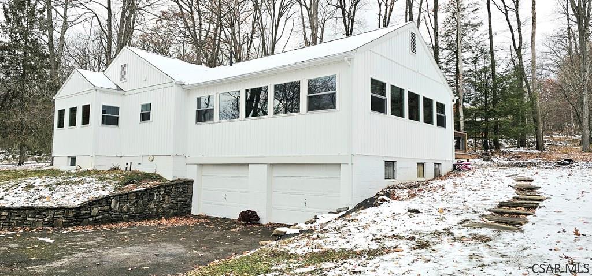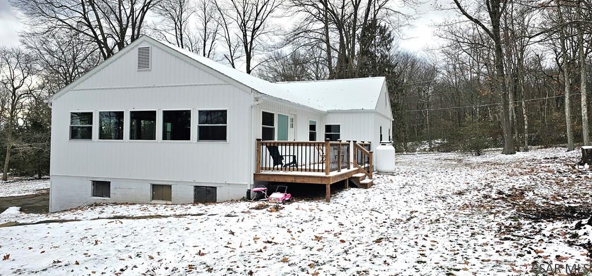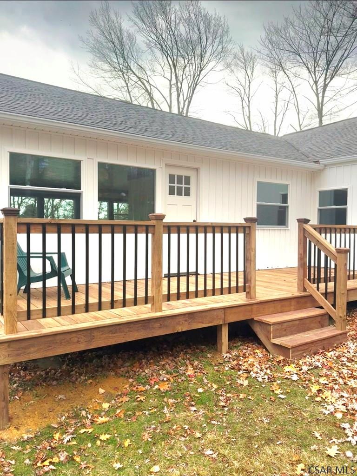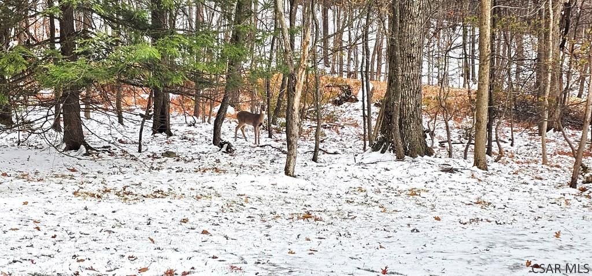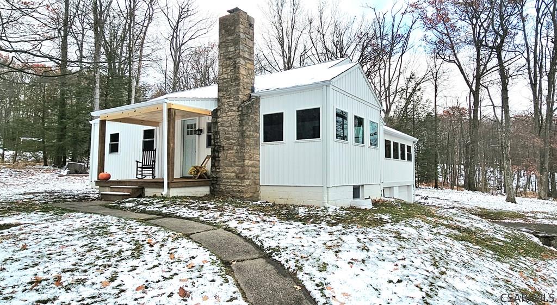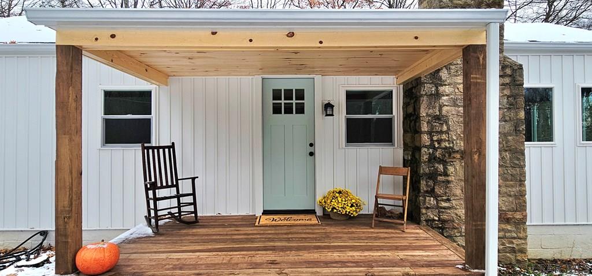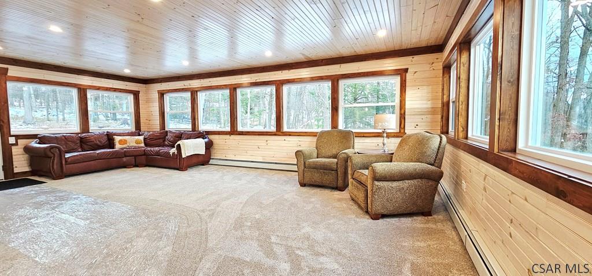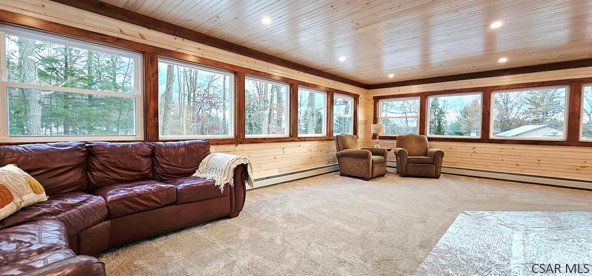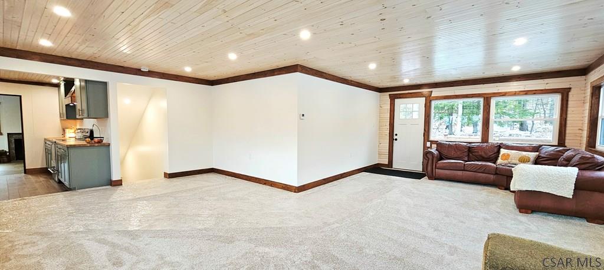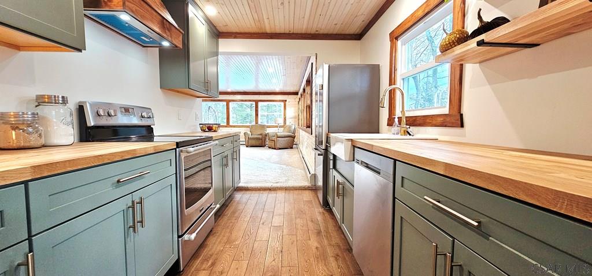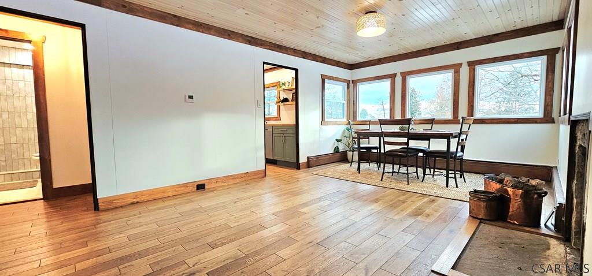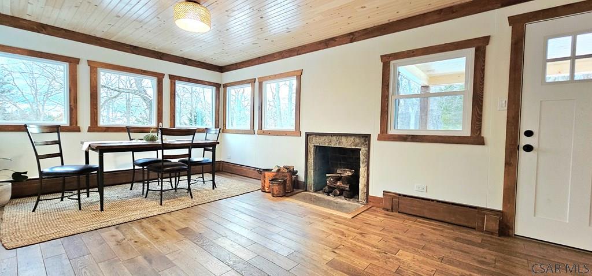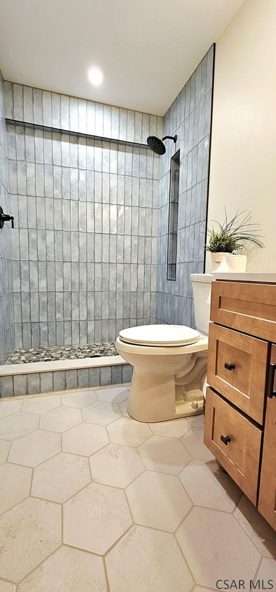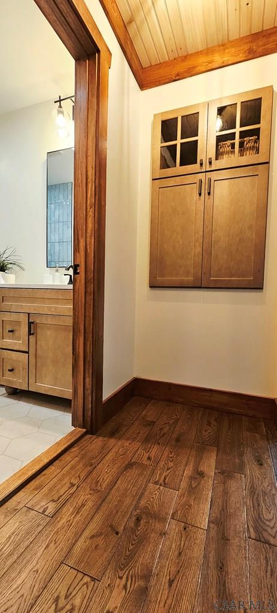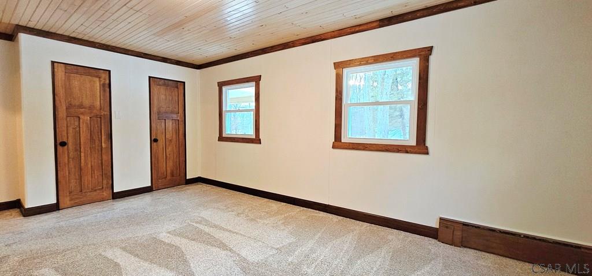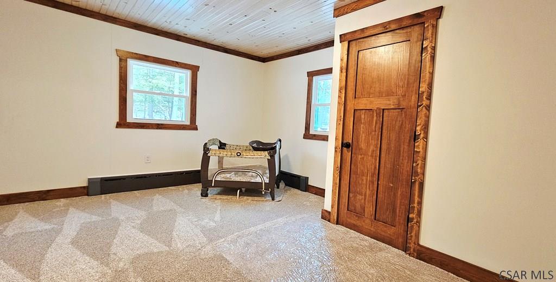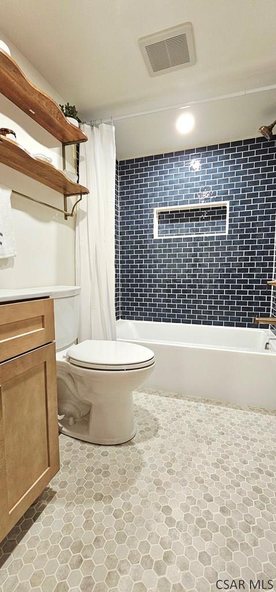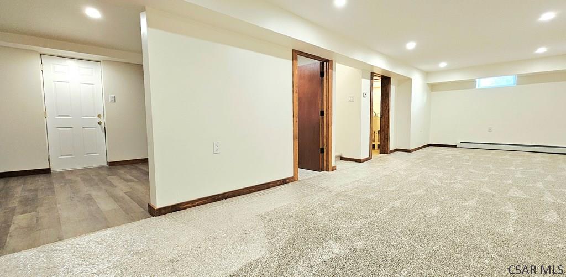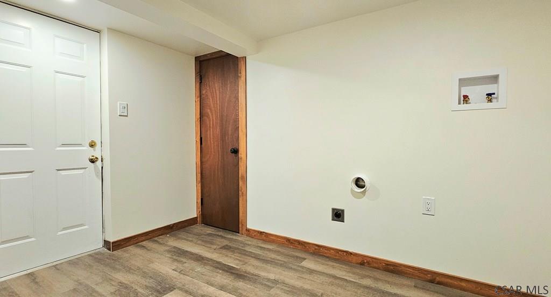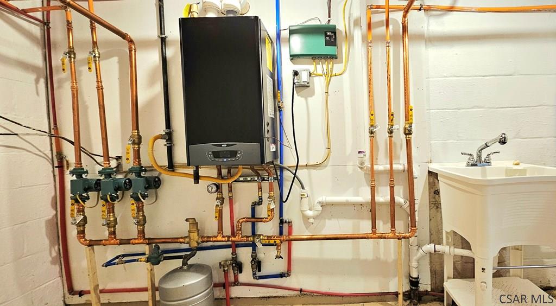Located on a private 1 acre level lot in Menoher Heights, this ranch home is absolutely stunning! No expense was spared. The charming dining room has new hardwood flooring and a toasty wood burning stone fireplace. The kitchen has been completely remodeled with new flooring, cabinets, countertops and all included stainless steel appliances. The rear addition includes the spacious living room with 12 large windows overlooking all the wildlife this country home has to offer. The custom-built walk-in shower has been tastefully done as well as the lower-level full bath, both with decorative ceramic tile. The finished game room flows nicely into the separate laundry room and into the oversized 2 car garage. New wiring, new HE boiler and higher-end siding & windows. Low taxes. One of a kind, truly a must see. Call today!
145 Mellot Drive, Johnstown PA 15905
3 Beds
2 Baths
2164 SqFT
Presented By
-
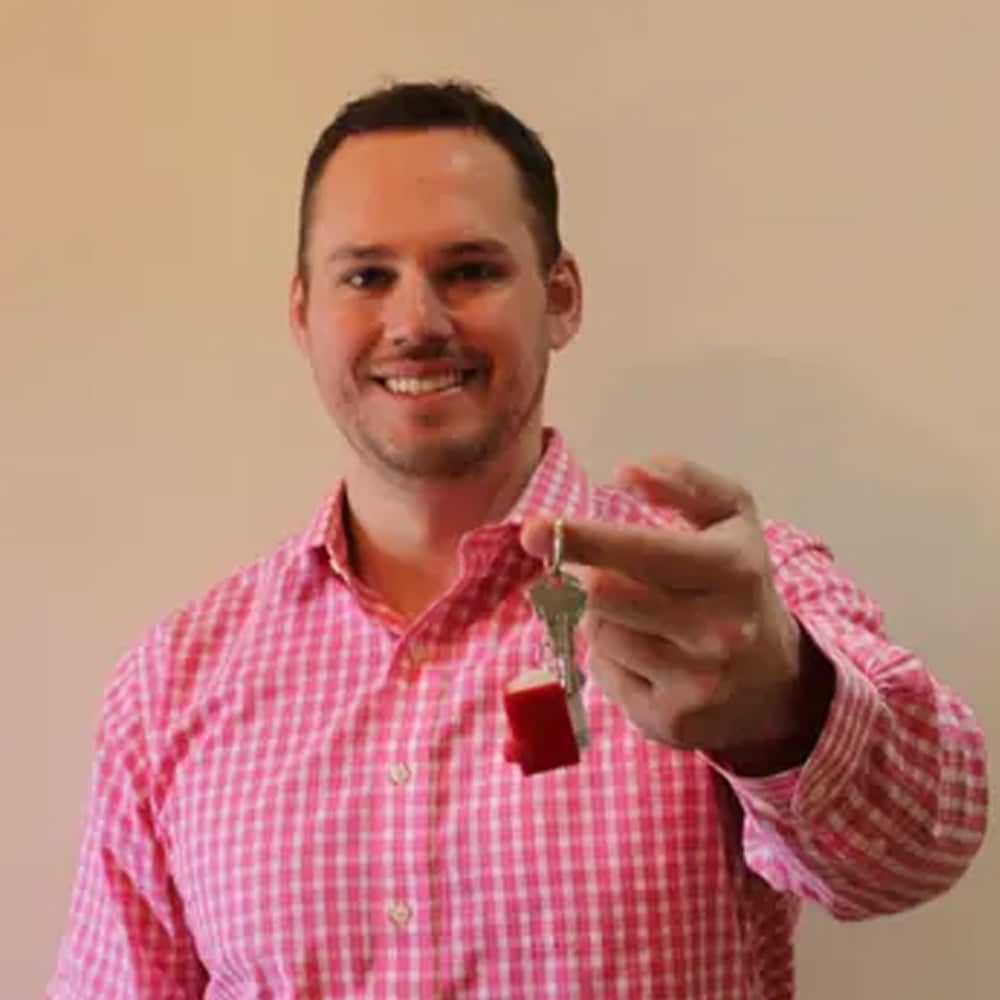
adamdugan00@gmail.com
814-244-8122 (Mobile)
814-269-4411 (Office)
Share Listing
$345,000
Property Details
Finished Below Grade SqFT: 530
Above Grade SqFT: 1634
Apx Total Finished SqFt: 2164
Bedrooms: 3
Full Baths: 2
Half Baths: 0
Total Baths: 2
Fireplaces: 1
Tax Year: 2025
Gross Taxes: $1,894
Stories / Levels: One
Pool: None
Garage/Parking: Attached,Integral,Garage Door Opener,
# Garage Stalls: 2
# Acres: 1.01
Lot Size: 220 x 200
Exterior Design:
- Ranch
School District:
- Westmont Hilltop
Heating: Hot Water,
Basement: Full,Finished,Walk-Out Access,
Fireplace/Fuel: Wood Burning,
Sewer Type: Septic Tank
Water Sources: Public
Driveway: Garage Door Opener
Living Room Width By Length: 24.0833 x 25.25
Living Room Level: First
Living Room Description: All New, 12 Windows, Walk-Out To Deck
Bedroom 1 Width by Length: 12.4167 x 20
Bedroom 1 Level: First
Bedroom 1 Description: New Carpet, 2 Closets
Bedroom 2 Width by Length: 12 x 15.8333
Bedroom 2 Level: First
Bedroom 2 Description: New Carpet, Closet
Bedroom 3 Width by Length: 10 x 12.1667
Bedroom 3 Level: First
Bedroom 3 Description: New Carpet, Closet
Kitchen Width by Length: 12 x 12
Kitchen Level: First
Kitchen Description: All New Counters,Cabinets & Flooring
Dining Rm Width by Length: 12 x 20
Dining Rm Level:First
Dining Rm Description:Stone Fireplace, New Hardwood Flooring
Full Bath Width by Length: 5 x 5
Full Bath Level: Lower
Full Bath Description: All New Ceramic Tile, Elegant
3/4 Bath Width by Length: 5 x 5
3/4 Bath Level: First
3/4 Bath Description: Custom Walk-In Shower, All New
Family/Den Width by Length: 11 x 30
Family/Den Level:Lower
Family/Den Description:Recessed Lights, New Carpet
Directions
145 Mellot Drive, Johnstown PA 15905
Menoher to Mellot in Menoher Heights. Home on right. Look for sign!
