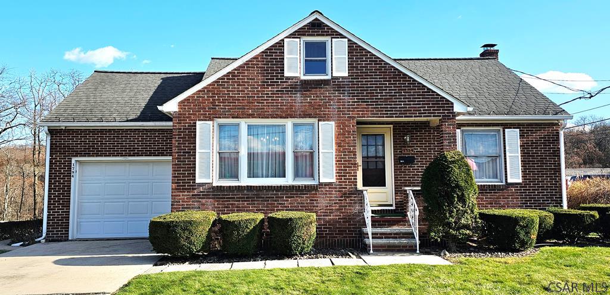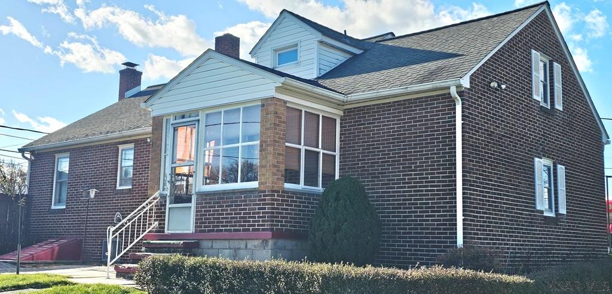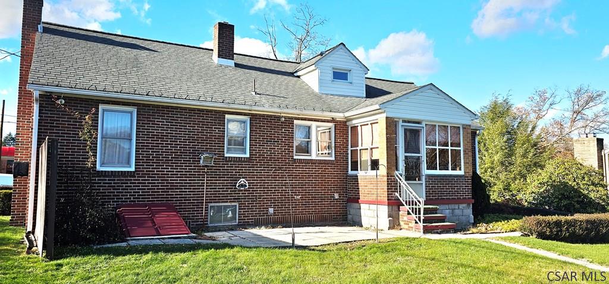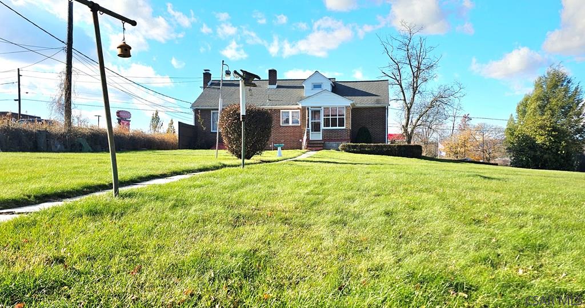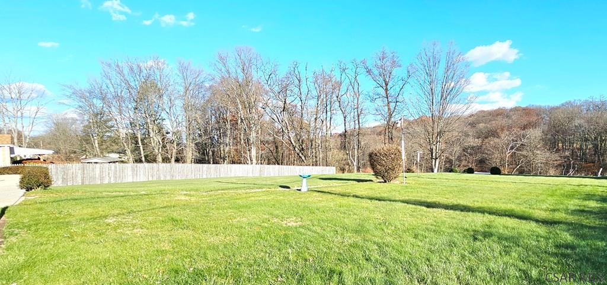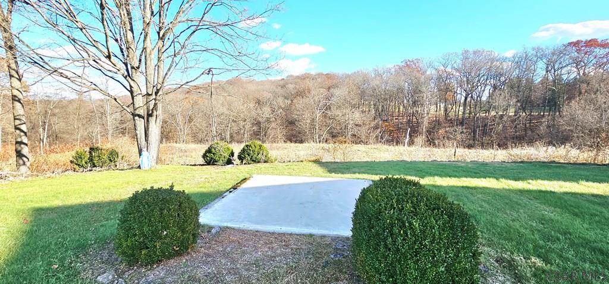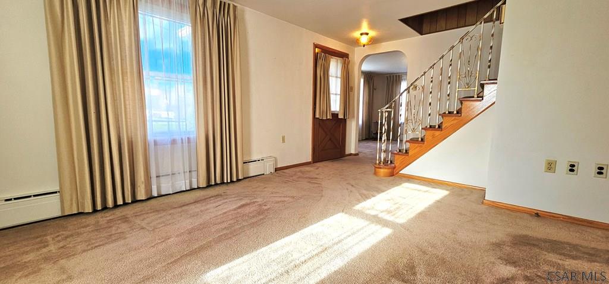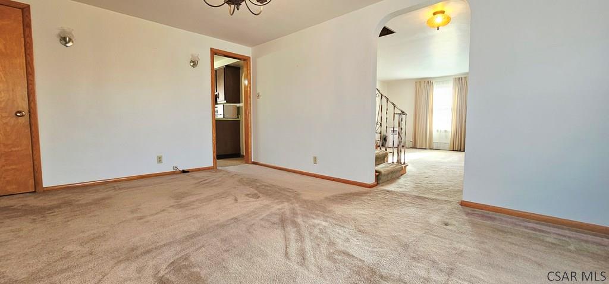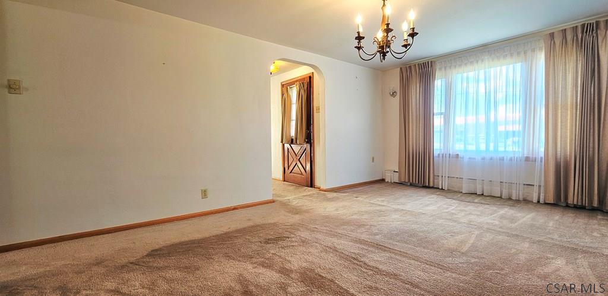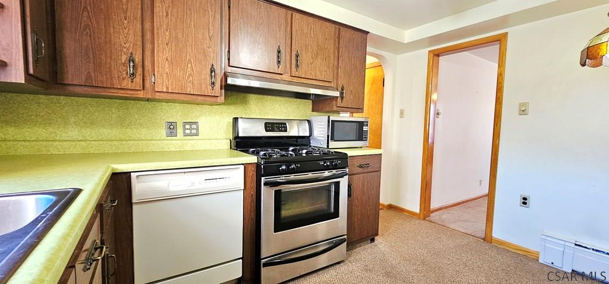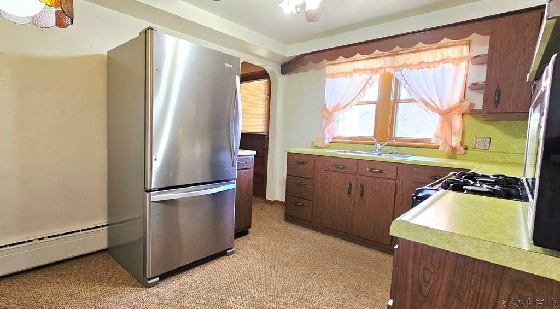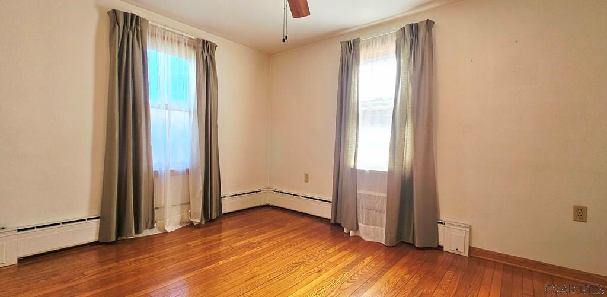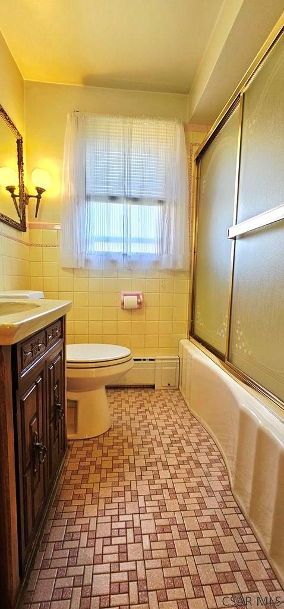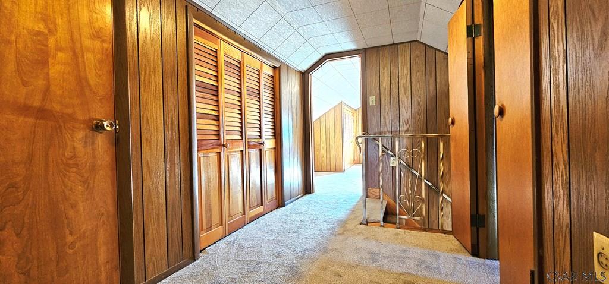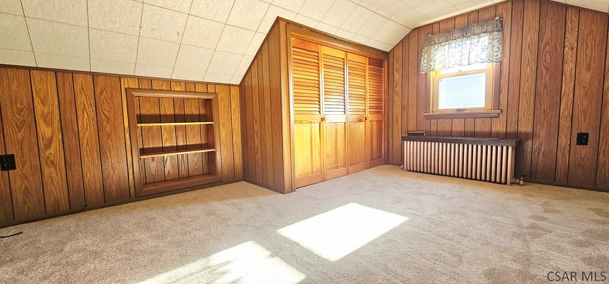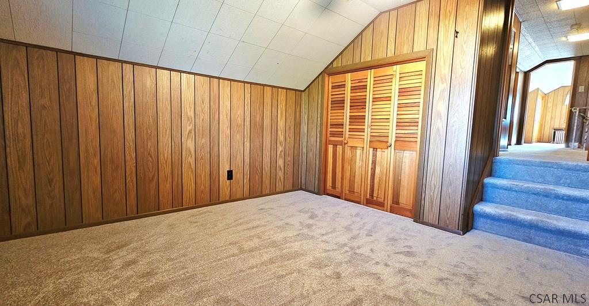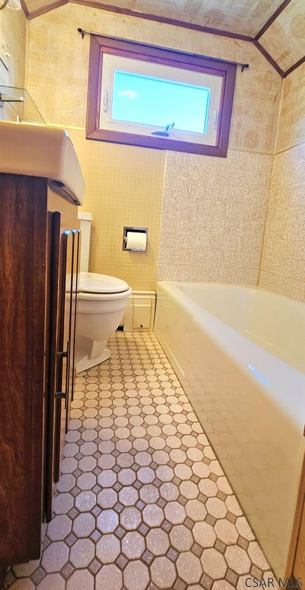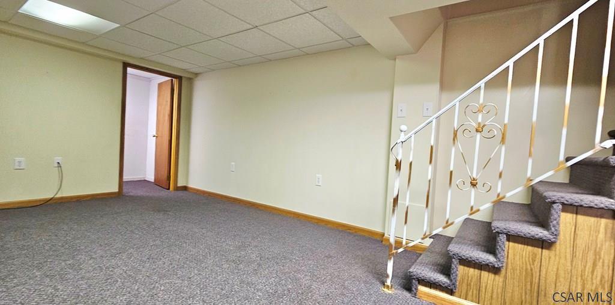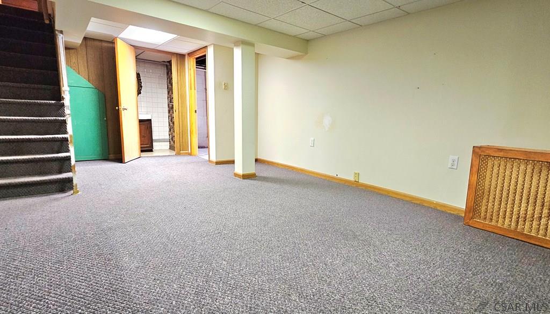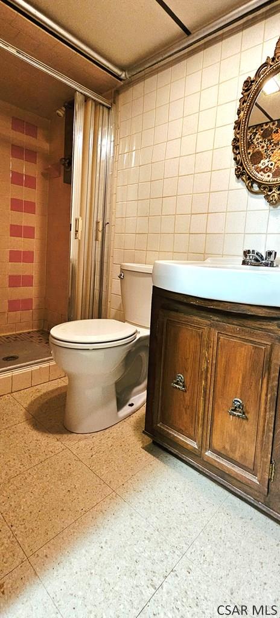Come take a tour of this well maintained 3-4 bedroom 3 full bath solid brick home located on a gorgeous level lot in Lower Yoder Township. The main floor consists of a spacious living room, large separate dining room, full bath, a convenient bedroom and an eat-in kitchen with all included appliances. The 2nd floor has all new carpet, 2 bedrooms, a bonus room which was recently used as a bedroom and another full bath. The finished walkout lower level has carpet and an additional full bath as well. Attached heated garage, oak floors and plaster throughout. Sewer compliant and close to all amenities. Don’t miss out. Call today!
1794 Goucher Street, Johnstown PA 15905
3 Beds
3 Baths
2030 SqFT
Presented By
-
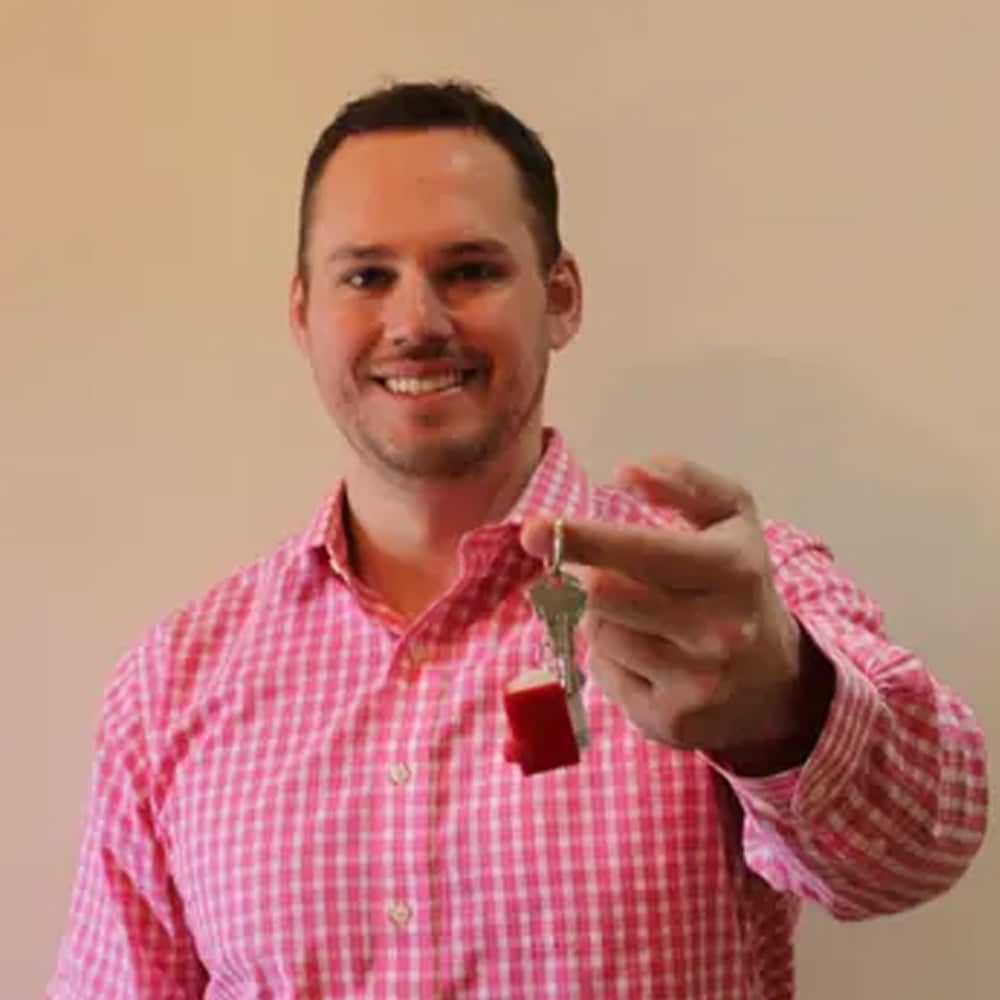
adamdugan00@gmail.com
814-244-8122 (Mobile)
814-269-4411 (Office)
Share Listing
$119,900
Property Details
Apx. Year Built: 1951
Finished Below Grade SqFT: 400
Above Grade SqFT: 1630
Apx Total Finished SqFt: 2030
Bedrooms: 3
Full Baths: 3
Half Baths: 0
Total Baths: 3
Fireplaces: 0
Tax Year: 2025
Gross Taxes: $1,907
Stories / Levels: One and One Half
Pool: None
Garage/Parking: Attached,
# Garage Stalls: 1
# Acres: 0.4
Lot Size: .4 acre
Exterior Design:
- 1.5 Story
School District:
- Greater Johnstown Area
Heating: Hot Water,
Basement: Walk-Out Access,
Sewer Type: Public Sewer
Water Sources: Public
Living Room Width By Length: 12.5 x 15.5833
Living Room Level: First
Living Room Description: H/W Under Carpet, Open Stairs
Bedroom 1 Width by Length: 11.1667 x 12.5
Bedroom 1 Level: First
Bedroom 1 Description: H/W Floors, Closet, Ceiling Fan
Bedroom 2 Width by Length: 11.6667 x 15.75
Bedroom 2 Level: Second
Bedroom 2 Description: New Carpet, Double Closet
Bedroom 3 Width by Length: 11.4167 x 12
Bedroom 3 Level: Second
Bedroom 3 Description: New Carpet, Double Closet, Ceiling Fan
Kitchen Width by Length: 12.8333 x 12.8333
Kitchen Level: First
Kitchen Description: Eat-In, Ss Appliances
Dining Rm Width by Length: 13.4167 x 17.1667
Dining Rm Level:First
Dining Rm Description:H/W Under Carpet, Large Window, Separate
Full Bath Width by Length: 6.4167 x 6.4167
Full Bath Level: First
Full Bath Description: Ceramic Tile, Linen Closet
3/4 Bath Width by Length: 5.5833 x 5.5833
3/4 Bath Level: Second
3/4 Bath Description: Ceramic Tile, Tub
Family/Den Width by Length: 12 x 17.3333
Family/Den Level:Lower
Family/Den Description:Carpet, Open Stairs
Directions
1794 Goucher Street, Johnstown PA 15905
Goucher St near Westgate Drive. Look for sign!
