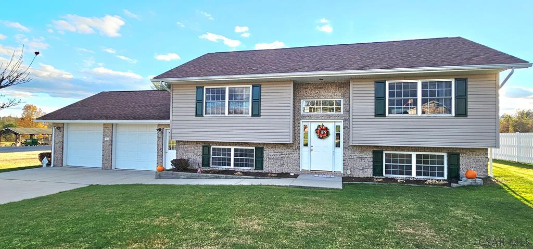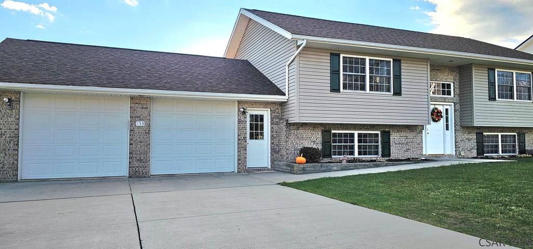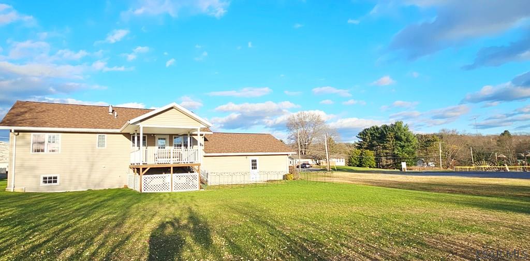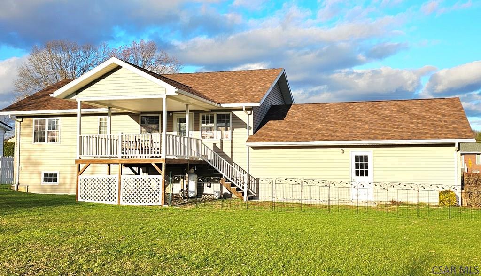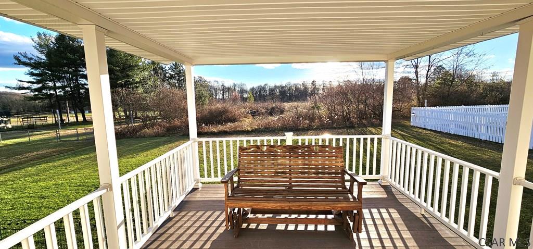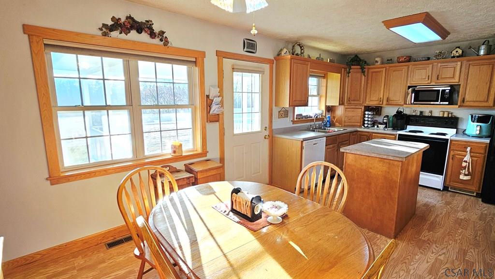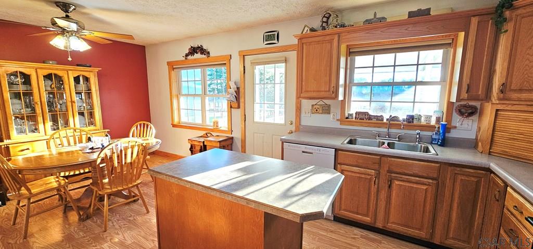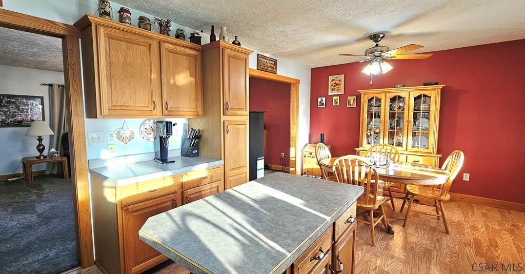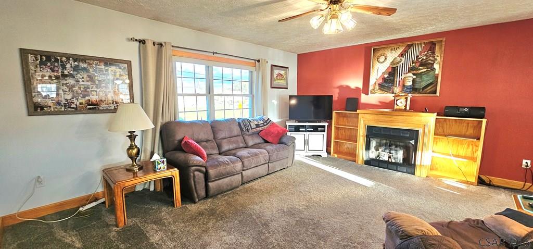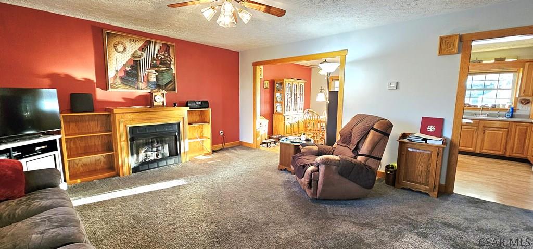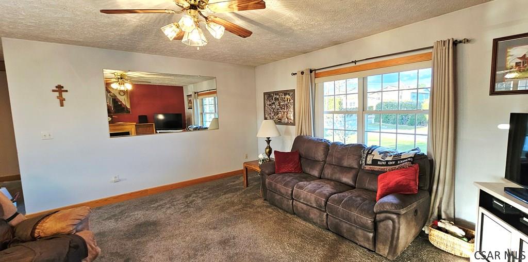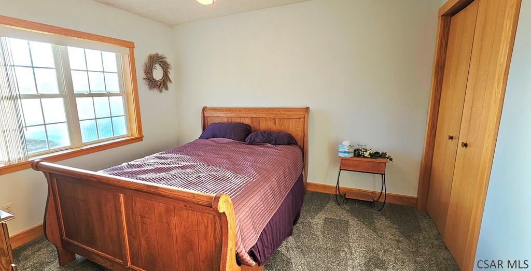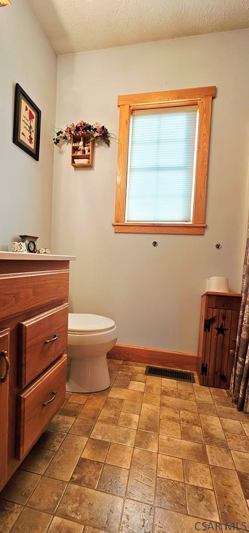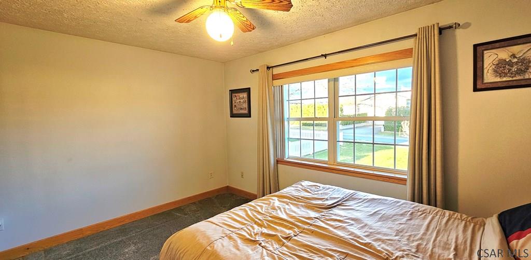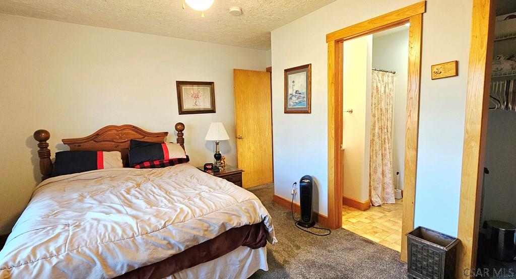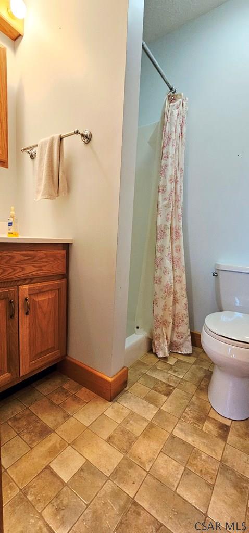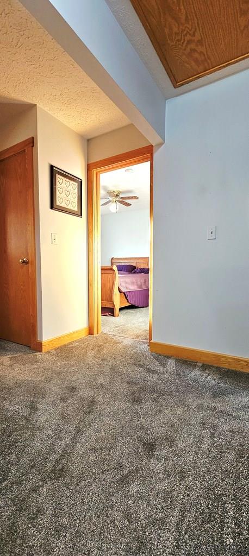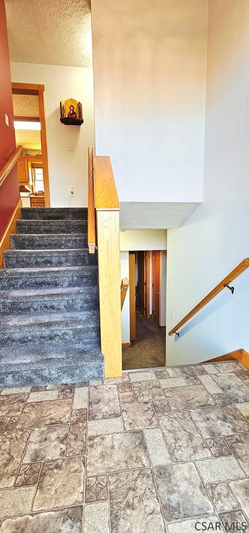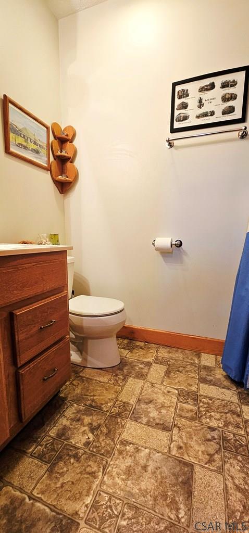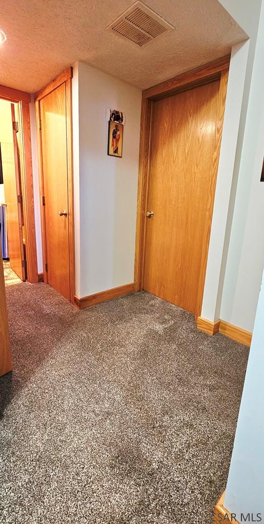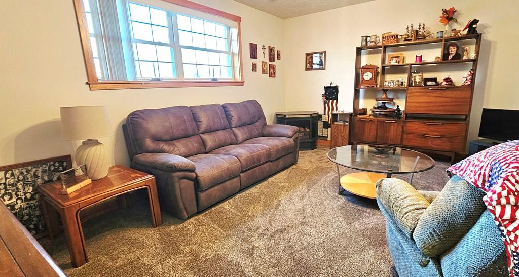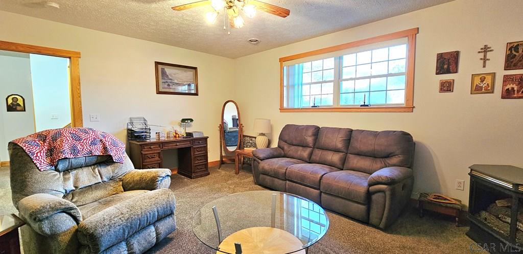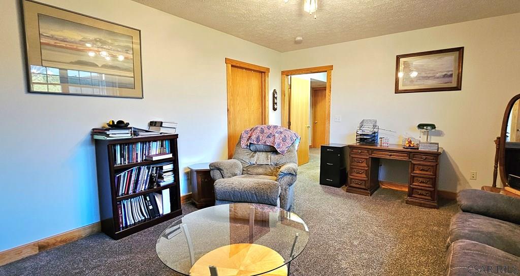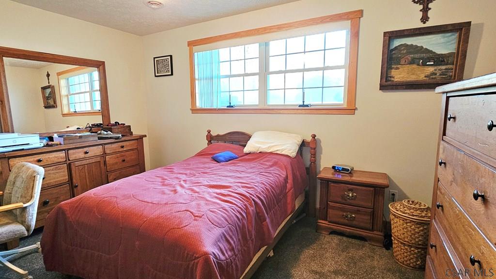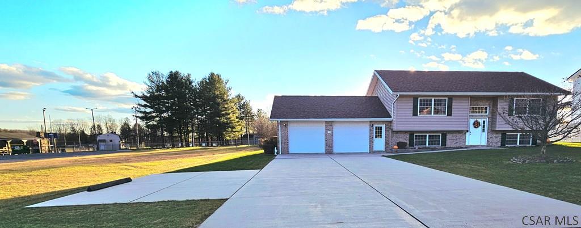Built in 2004 this home feels like it’s never been lived in. Located in the desirable Jackson Township, this home has 4 bedrooms and 3 full baths. The spacious living room has a propane oak fireplace. The eat-in kitchen has oak cabinets, center island and walk-out to a newer rear covered porch overlooking the private back yard. The finished lower level has a large family room, full bath and 2 additional bedrooms with windows and double closets. Oversized 2 car garage, new 2024 roof, concrete driveway and oak trim throughout. Don’t miss this one. Call today!
153 Leidy Lane, Johnstown PA 15909
4 Beds
3 Baths
1926 SqFT
Presented By
-
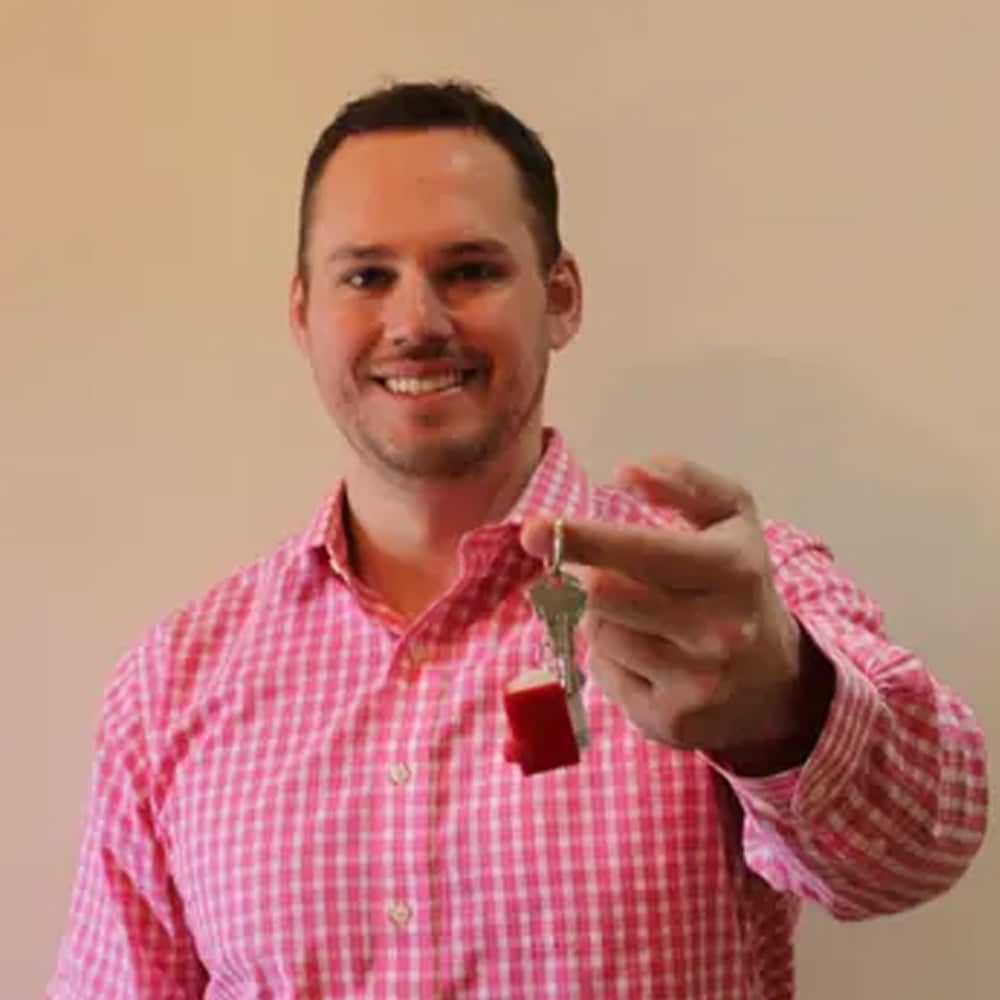
adamdugan00@gmail.com
814-244-8122 (Mobile)
814-269-4411 (Office)
Share Listing
$239,900
Property Details
Apx. Year Built: 2004
Finished Below Grade SqFT: 820
Above Grade SqFT: 1106
Apx Total Finished SqFt: 1926
Bedrooms: 4
Full Baths: 3
Half Baths: 0
Total Baths: 3
Fireplaces: 1
Tax Year: 2025
Gross Taxes: $2,375
Stories / Levels: One
Pool: None
Garage/Parking: Attached,Concrete,
# Garage Stalls: 2
# Acres: 0.4
Lot Size: 100 x 175
Exterior Design:
- Split Level
School District:
- Central Cambria
Heating: Forced Air,
Cooling: Ceiling Fan(s),
Basement: Full,Finished,Walk-Out Access,
Fireplace/Fuel: Propane,
Sewer Type: Public Sewer
Water Sources: Public
Living Room Width By Length: 15.5833 x 17
Living Room Level: First
Living Room Description: Carpet, Gas Fireplace, Large Window
Master Bdrm Width by Length: 13.5833 x 14.75
Master Bdrm Level: First
Master Bdrm Description: Carpet, Double Closet, Private Full Bath
Master Bath Width By Length: 5.5 x 6
Master Bath Level: First
Master Bath Description: Walk-In Shower, Oak Vanity
Bedroom 1 Width by Length: 12 x 12
Bedroom 1 Level: First
Bedroom 1 Description: Carpet, Double Closet, Ceiling Fan
Bedroom 2 Width by Length: 11.0833 x 14.1667
Bedroom 2 Level: Lower
Bedroom 2 Description: Newer Carpet,Dbl Closet, Large Windows
Bedroom 3 Width by Length: 11 x 11.4167
Bedroom 3 Level: Lower
Bedroom 3 Description: Newer Carpet, Dbl Closet, Window
Kitchen Width by Length: 20.25 x 20.25
Kitchen Level: First
Kitchen Description: Eat-In,Oak Cabinets, Island, Walkout
Full Bath Width by Length: 5 x 5
Full Bath Level: First
Full Bath Description: Oak Vanity
Family/Den Width by Length: 14 x 17.1667
Family/Den Level:Lower
Family/Den Description:Newer Carpet, Large Window Ceiling Fan
Directions
153 Leidy Lane, Johnstown PA 15909
William Penn to Bracken then right onto Leidy. Home on right. Look for sign!
